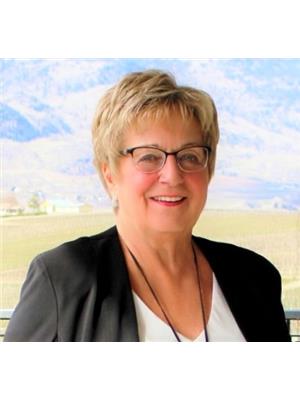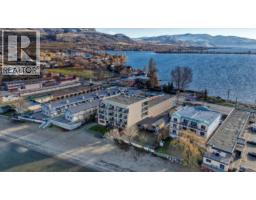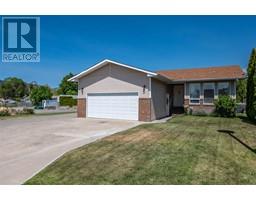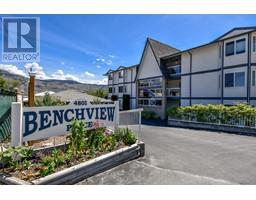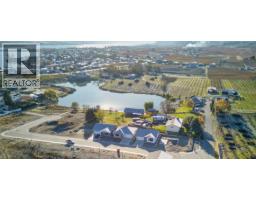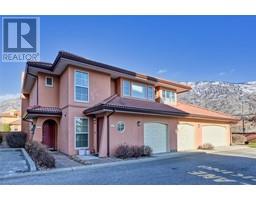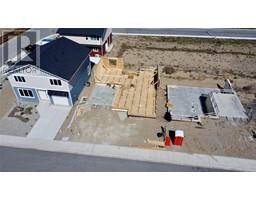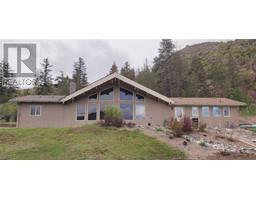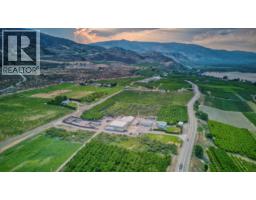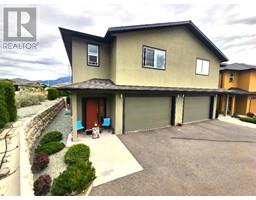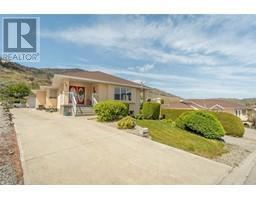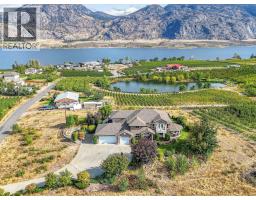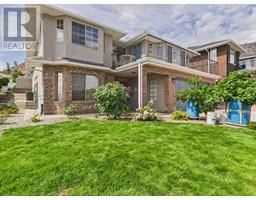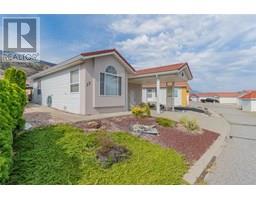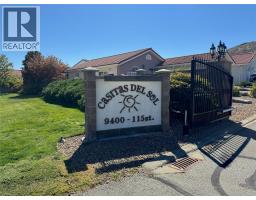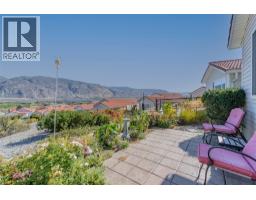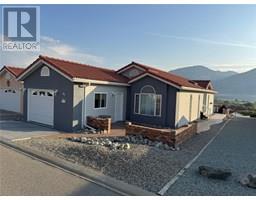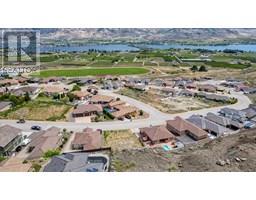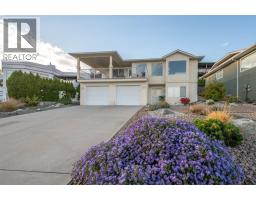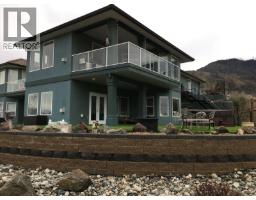3251 41ST Street Osoyoos, Osoyoos, British Columbia, CA
Address: 3251 41ST Street, Osoyoos, British Columbia
Summary Report Property
- MKT ID10364918
- Building TypeHouse
- Property TypeSingle Family
- StatusBuy
- Added6 weeks ago
- Bedrooms3
- Bathrooms3
- Area3351 sq. ft.
- DirectionNo Data
- Added On03 Oct 2025
Property Overview
Rare opportunity just minutes from town—this 1.9-acre hobby farm offers sweeping 180-degree views of Osoyoos Lake and the surrounding landscape. Located on the edge of Osoyoos, this solidly built 2017 home features over 3,420 sq. ft. of living space, including an elevator, and is ready for your personal touch. With four spacious bedrooms, three bathrooms, ample storage, and a flexible layout offering potential for a secondary suite, the possibilities are endless. The property also includes a garage, workshop, and tractor—ideal for hobby farming or future development. Enjoy the best of both worlds: peaceful rural living with quick access to town, golf courses, wineries, and Osoyoos’ beautiful beaches. Recent landscaping upgrades have enhanced the property’s potential, and 2024 heating system improvements ensure comfort year-round. This is a rare find with unmatched lifestyle and investment potential (id:51532)
Tags
| Property Summary |
|---|
| Building |
|---|
| Level | Rooms | Dimensions |
|---|---|---|
| Second level | Primary Bedroom | 22'6'' x 11' |
| Living room | 17'4'' x 15'2'' | |
| Laundry room | 10' x 9' | |
| Kitchen | 15'4'' x 15'4'' | |
| 4pc Ensuite bath | Measurements not available | |
| Dining room | 12' x 11'4'' | |
| 2pc Bathroom | Measurements not available | |
| Main level | Storage | 22' x 18'6'' |
| Family room | 19' x 11' | |
| Den | 13'8'' x 10' | |
| Bedroom | 16'6'' x 9' | |
| Bedroom | 19'4'' x 10' | |
| 3pc Bathroom | Measurements not available |
| Features | |||||
|---|---|---|---|---|---|
| Cul-de-sac | Corner Site | One Balcony | |||
| Attached Garage(3) | Dryer | Range - Gas | |||
| Washer | Oven - Built-In | Wall unit | |||
























