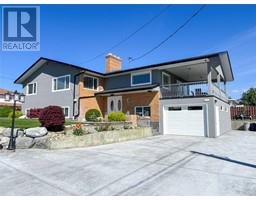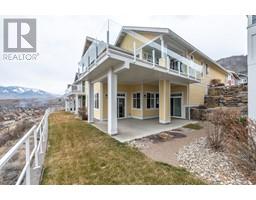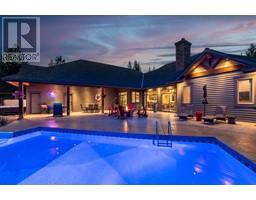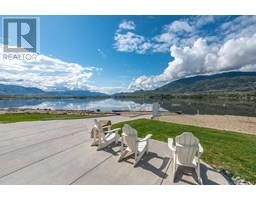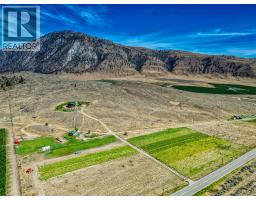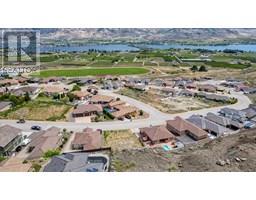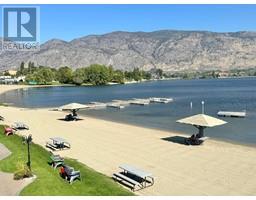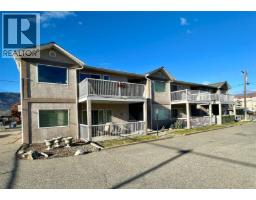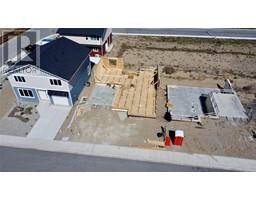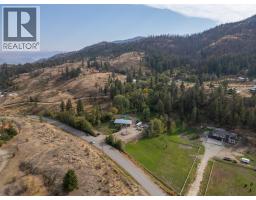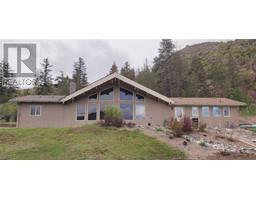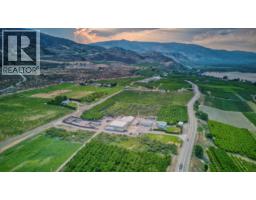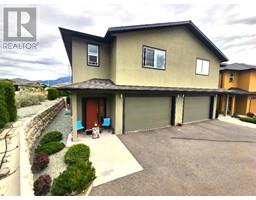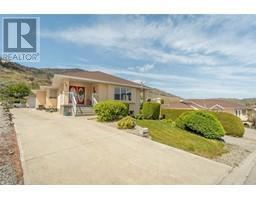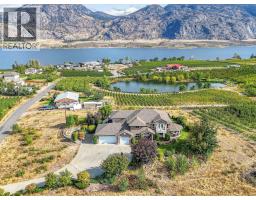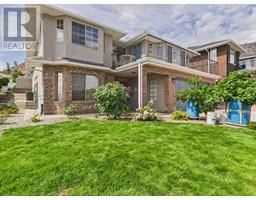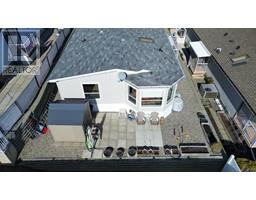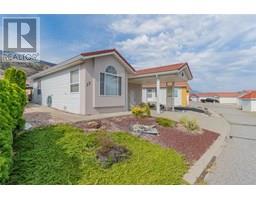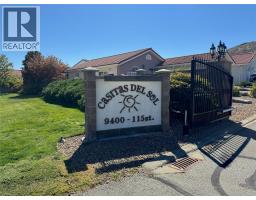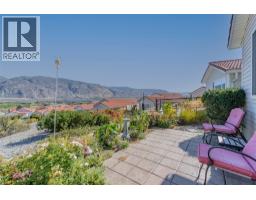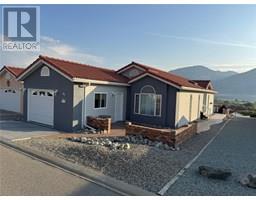44 CACTUS Crescent Osoyoos, Osoyoos, British Columbia, CA
Address: 44 CACTUS Crescent, Osoyoos, British Columbia
Summary Report Property
- MKT ID10362949
- Building TypeHouse
- Property TypeSingle Family
- StatusBuy
- Added16 weeks ago
- Bedrooms5
- Bathrooms6
- Area4054 sq. ft.
- DirectionNo Data
- Added On17 Sep 2025
Property Overview
MUST SEE!!! Spacious HOME with legal separate suite for extra rental income or mortgage helper! This amazing 4,000+ sqft home is centrally located and it is ideal for a large family with a in-law suite or could be used as the main area plus 3 suites with private entrances. The main living area consists of an open floor plan with a large kitchen providing tons of cupboard and counter space. There are two separate patio areas on the main level to enjoy either sun or shade. One bedroom on the main floor along with a large bathroom. The upper level consists of the primary bedroom complete with an oversized ensuite bathroom, walk-in closet and private patio access areas. Also on the main level there is a one bedroom separate suite with private outside entrance from the back and plenty of parking. The lower lever consists of bedrooms and bathrooms that could be converted in two B&B suites, again with private entrances, laundry area, mechanical room and access to the oversized heated garage that can accommodate 2-3 vehicles. Fully manicured yard with extra RV Parking, including sani dump. This ICF constructed home is well built and well insulated and is offering a ton of value! Options for Families or short/long term rentals. A two minute drive to the Lake, the beaches and all amenities downtown Osoyoos has to offer. (id:51532)
Tags
| Property Summary |
|---|
| Building |
|---|
| Level | Rooms | Dimensions |
|---|---|---|
| Second level | 5pc Bathroom | Measurements not available |
| Other | 8'5'' x 18'0'' | |
| Den | 10'9'' x 16'4'' | |
| Primary Bedroom | 21'2'' x 16'10'' | |
| Lower level | 2pc Bathroom | Measurements not available |
| Den | 6'3'' x 7'2'' | |
| Utility room | 7'7'' x 12'5'' | |
| 3pc Bathroom | Measurements not available | |
| Bedroom | 15'3'' x 14'7'' | |
| Bedroom | 14'1'' x 9'9'' | |
| 4pc Bathroom | Measurements not available | |
| Kitchen | 8'3'' x 12'9'' | |
| Main level | Bedroom | 11'4'' x 13'1'' |
| Bedroom | 8'11'' x 15'1'' | |
| Living room | 12'3'' x 12'2'' | |
| Kitchen | 13'0'' x 12'2'' | |
| 3pc Bathroom | Measurements not available | |
| 4pc Bathroom | Measurements not available | |
| Living room | 19'4'' x 25'9'' | |
| Dining room | 10'1'' x 12'9'' | |
| Kitchen | 16'5'' x 25'0'' |
| Features | |||||
|---|---|---|---|---|---|
| Attached Garage(2) | Range | Refrigerator | |||
| Dishwasher | Dryer | Oven | |||
| Washer | Central air conditioning | ||||


















































