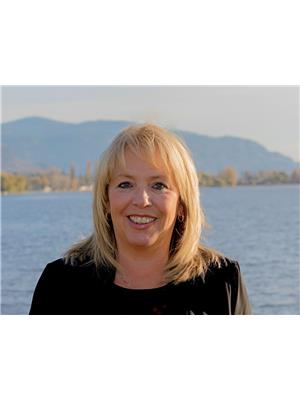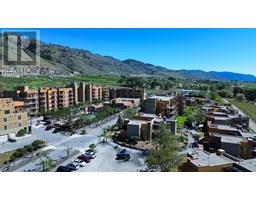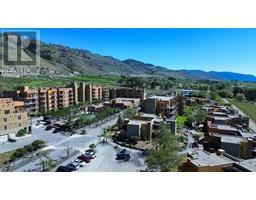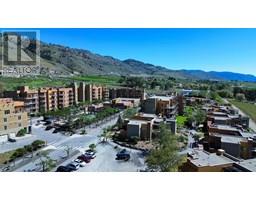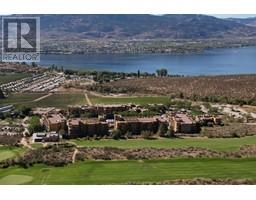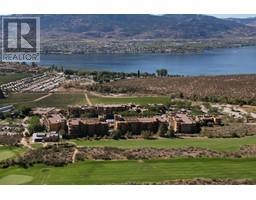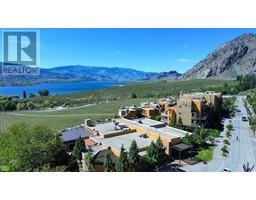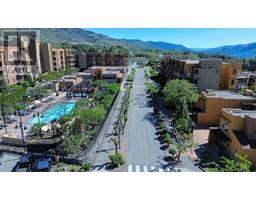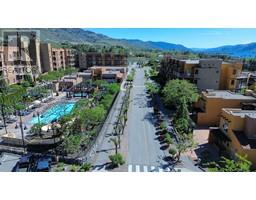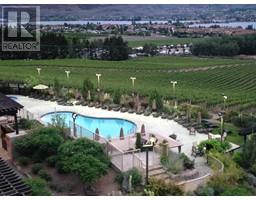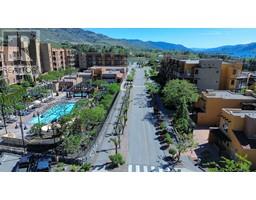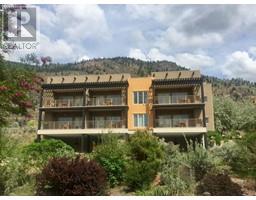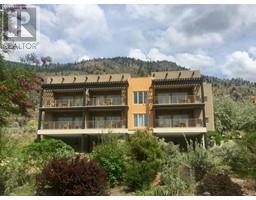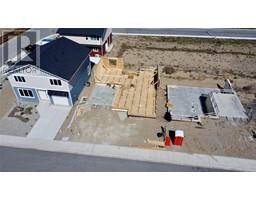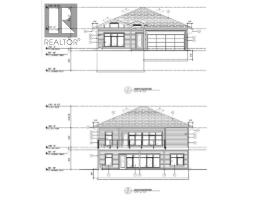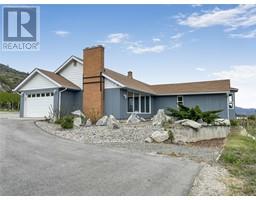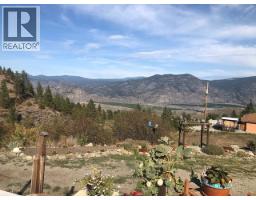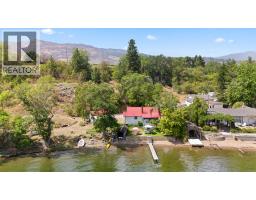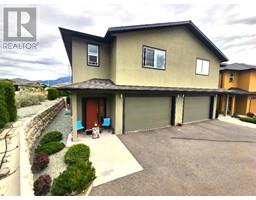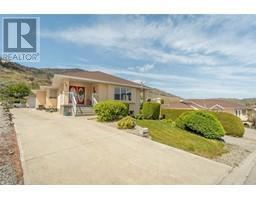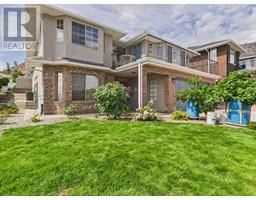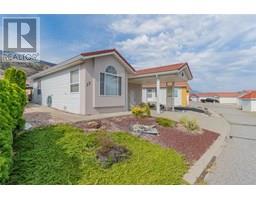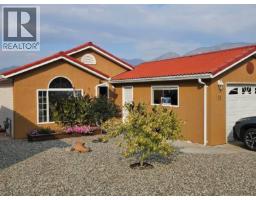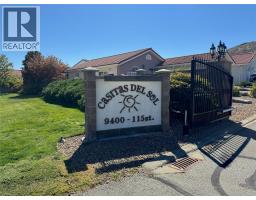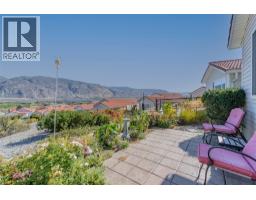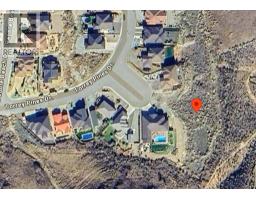4911 Cedar Lane Unit# 8 Osoyoos, Osoyoos, British Columbia, CA
Address: 4911 Cedar Lane Unit# 8, Osoyoos, British Columbia
Summary Report Property
- MKT ID10352641
- Building TypeManufactured Home
- Property TypeSingle Family
- StatusBuy
- Added4 weeks ago
- Bedrooms3
- Bathrooms2
- Area1124 sq. ft.
- DirectionNo Data
- Added On30 Aug 2025
Property Overview
MANUFACTURED HOME ON YOUR OWN FREEHOLD LAND! This bright & Spacious home has been fully renovated. 1124 sqft with 3 bed 2 bath on .083 acre in sought after park - Ceder Villa Complex. The home backs onto greenspace and is very private. Detached garage, carport, covered deck, patio, fully fenced backyard, garden area and fruit trees. Low strata fees ($60), no age restrictions, 2 pets with approval from strata council & rentals allowed. Great retirement or starter home, family friendly park, close to lake, beaches, shops, and recreation. 5 minutes to downtown Osoyoos, golf course and the many award winning wineries in the area. Lots of additional parking and room for an RV. This home is a definite must see!! All measurements are approximate and should be verified if important. (id:51532)
Tags
| Property Summary |
|---|
| Building |
|---|
| Level | Rooms | Dimensions |
|---|---|---|
| Main level | 4pc Bathroom | 6'9'' x 8'3'' |
| 5pc Ensuite bath | 4'10'' x 11'6'' | |
| Bedroom | 10'0'' x 11'6'' | |
| Bedroom | 10'9'' x 11'7'' | |
| Primary Bedroom | 10'1'' x 11'6'' | |
| Dining room | 10'4'' x 12'6'' | |
| Kitchen | 11'6'' x 12'6'' | |
| Living room | 21'2'' x 11'2'' |
| Features | |||||
|---|---|---|---|---|---|
| See Remarks | Additional Parking | Carport | |||
| Detached Garage(1) | RV(1) | Central air conditioning | |||



































