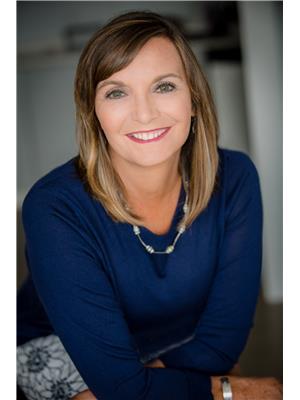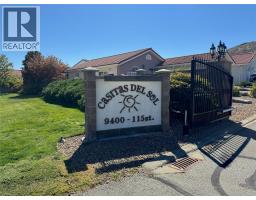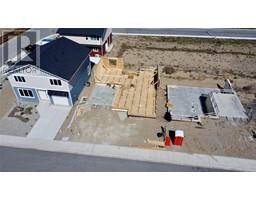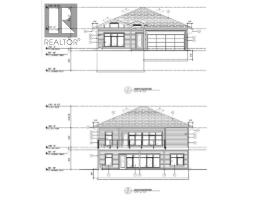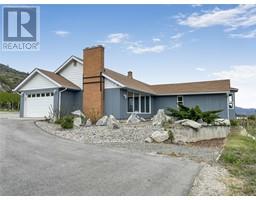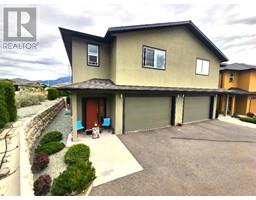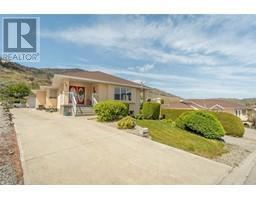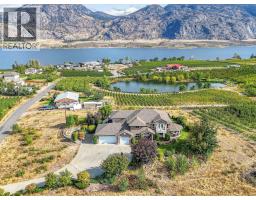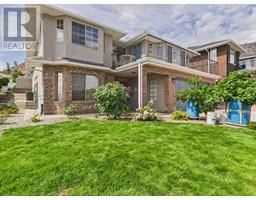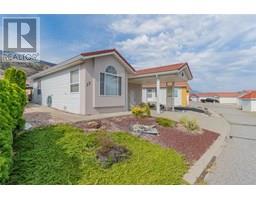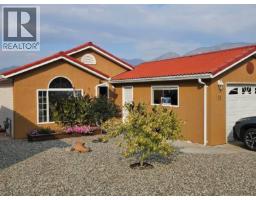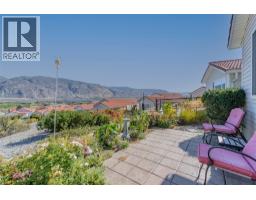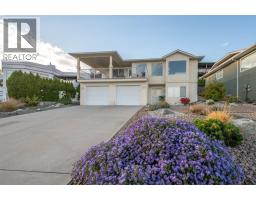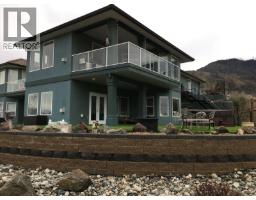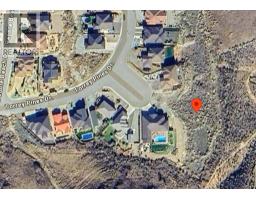7008 NIGHTHAWK Drive Osoyoos, Osoyoos, British Columbia, CA
Address: 7008 NIGHTHAWK Drive, Osoyoos, British Columbia
Summary Report Property
- MKT ID10359174
- Building TypeHouse
- Property TypeSingle Family
- StatusBuy
- Added10 weeks ago
- Bedrooms3
- Bathrooms2
- Area1730 sq. ft.
- DirectionNo Data
- Added On14 Aug 2025
Property Overview
Thinking of downsizing or a first-time home, 1478 square feet of one-level living, offering a perfect blend of style and comfort with ample space to personalize. 3 bedrooms and two full bathrooms. The open-concept living area breathes heart into the home, blending seamlessly. The great room combines a kitchen, dining room, and living area, featuring a gas fireplace. A neatly kept laundry room. Serene mornings can be spent on one of the two terraces, basking in the peace of your surroundings. Ascending to the basement level, a handy utility room. Functionality throughout resonates to create a home that is truly remarkable in every sense. It's easy to envision family dinners, friendly gatherings, and quiet nights in this warm, welcoming space. Your dream home awaits! (id:51532)
Tags
| Property Summary |
|---|
| Building |
|---|
| Level | Rooms | Dimensions |
|---|---|---|
| Basement | Utility room | 18'8'' x 14'8'' |
| Main level | 4pc Bathroom | 8'6'' x 6'9'' |
| Living room | 16'11'' x 12'3'' | |
| Dining room | 16'8'' x 12'9'' | |
| Kitchen | 12'11'' x 11'8'' | |
| Laundry room | 5'8'' x 8'9'' | |
| Bedroom | 9'10'' x 9'9'' | |
| Bedroom | 10'4'' x 9'10'' | |
| Primary Bedroom | 12'4'' x 13'5'' | |
| 4pc Ensuite bath | 7'3'' x 4'10'' |
| Features | |||||
|---|---|---|---|---|---|
| Private setting | See Remarks | Attached Garage(1) | |||
| Street | Refrigerator | Dishwasher | |||
| Dryer | Range - Gas | Hot Water Instant | |||
| Microwave | Washer | Water softener | |||
| Central air conditioning | |||||


























