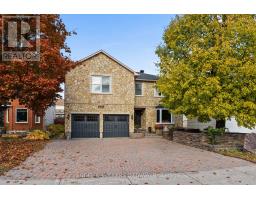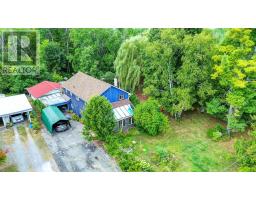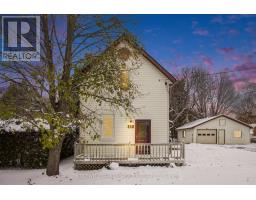1047 HYDRANGEA AVENUE, Ottawa, Ontario, CA
Address: 1047 HYDRANGEA AVENUE, Ottawa, Ontario
Summary Report Property
- MKT IDX12532384
- Building TypeHouse
- Property TypeSingle Family
- StatusBuy
- Added6 days ago
- Bedrooms4
- Bathrooms3
- Area2000 sq. ft.
- DirectionNo Data
- Added On11 Nov 2025
Property Overview
Welcome to this stunning single-family home nestled in the heart of Riverside South! This upgraded Claridge Dante model features 4 bedrooms and 3 bathrooms with elegant finishes and modern touches throughout.The main floor offers an open-concept layout with a chef-inspired kitchen showcasing quartz countertops, high-end stainless steel appliances, a built-in oven, cooktop stove, oversized island, and ample soft-close cabinetry complemented by a quartz backsplash. The bright and spacious living area features 9-ft ceilings, pot lights, and hardwood flooring throughout, creating a warm and inviting space for family and entertaining.The second floor continues with hardwood flooring and includes a grand primary suite complete with a 4-piece ensuite, dual vanity, and walk-in closet. Three additional well-sized bedrooms, a full bath, and convenient upstairs laundry complete the level.The fully finished basement offers generous space for a family recreation area, home gym, or playroom. Step outside to enjoy your beautiful backyard, featuring a deck and gazebo, perfect for outdoor relaxation and entertaining.Located in a sought-after community close to parks, schools, and amenities this home perfectly blends style, comfort, and functionality. (id:51532)
Tags
| Property Summary |
|---|
| Building |
|---|
| Land |
|---|
| Level | Rooms | Dimensions |
|---|---|---|
| Second level | Other | 1.61 m x 6.18 m |
| Primary Bedroom | 3.43 m x 3.98 m | |
| Bedroom 2 | 3.08 m x 4.36 m | |
| Bedroom 3 | 3.55 m x 3.84 m | |
| Bedroom 4 | 3.31 m x 3.41 m | |
| Laundry room | 1.56 m x 1.84 m | |
| Basement | Utility room | 3.84 m x 2.75 m |
| Other | 2.18 m x 7.13 m | |
| Recreational, Games room | 6.74 m x 7.1 m | |
| Main level | Foyer | 2.39 m x 4.45 m |
| Living room | 3.52 m x 6.02 m | |
| Kitchen | 3.23 m x 3.99 m | |
| Dining room | 3.23 m x 3.22 m |
| Features | |||||
|---|---|---|---|---|---|
| Gazebo | Attached Garage | Garage | |||
| Garage door opener remote(s) | Oven - Built-In | Water Heater | |||
| Dishwasher | Dryer | Hood Fan | |||
| Stove | Washer | Window Coverings | |||
| Refrigerator | Central air conditioning | Fireplace(s) | |||

































































