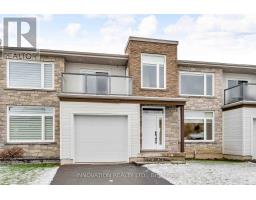20 BANCHORY CRESCENT, Ottawa, Ontario, CA
Address: 20 BANCHORY CRESCENT, Ottawa, Ontario
Summary Report Property
- MKT IDX12554954
- Building TypeRow / Townhouse
- Property TypeSingle Family
- StatusBuy
- Added13 weeks ago
- Bedrooms3
- Bathrooms2
- Area1100 sq. ft.
- DirectionNo Data
- Added On18 Nov 2025
Property Overview
OPEN HOUSE SUNDAY NOVEMBER 23, 2025, 2-4 PM. Updated three bedroom townhome backing on McKinley Park in Kanata North, close to the Kanata Technology Research Park, and walking distance to shopping, restaurants! Updated kitchen with stainless steel appliances. Updated powder room and 4-piece bathroom, carpet free. Fully fenced yard. Just move in! Open concept Living/Dining room with large picture window to gorgeous extra deep, fully fenced rear yard with large patio, gazebo and storage shed. Head upstairs to three bedrooms with an updated four piece bathroom. Primary bedroom with walk-in closet and nook. Finished basement features vinyl flooring and secondary storage room. Central vac is roughed in. Furnace and tankless hot water (2020), rear patio (2023), kitchen reno (2020) (id:51532)
Tags
| Property Summary |
|---|
| Building |
|---|
| Land |
|---|
| Level | Rooms | Dimensions |
|---|---|---|
| Second level | Primary Bedroom | 4.23 m x 3.74 m |
| Other | 1.39 m x 2.08 m | |
| Bathroom | 2.63 m x 1.46 m | |
| Bedroom 2 | 3 m x 2.98 m | |
| Bedroom 3 | 2.63 m x 3.94 m | |
| Lower level | Recreational, Games room | 4.7 m x 3.06 m |
| Main level | Foyer | 6.49 m x 2.44 m |
| Bathroom | 1.17 m x 1.31 m | |
| Living room | 3.2 m x 2.74 m | |
| Dining room | 3.21 m x 2.65 m | |
| Kitchen | 2.42 m x 3.55 m |
| Features | |||||
|---|---|---|---|---|---|
| Carpet Free | Attached Garage | Garage | |||
| Inside Entry | Dishwasher | Dryer | |||
| Microwave | Storage Shed | Stove | |||
| Washer | Refrigerator | Central air conditioning | |||















































