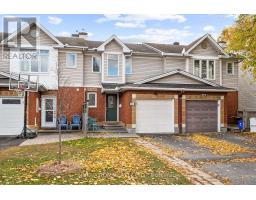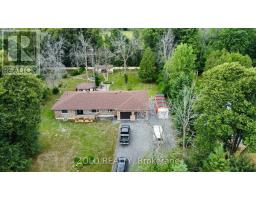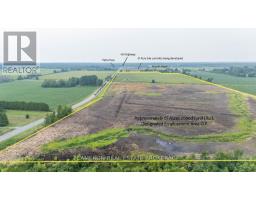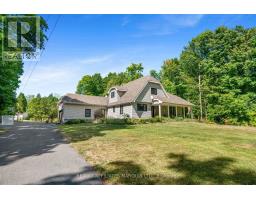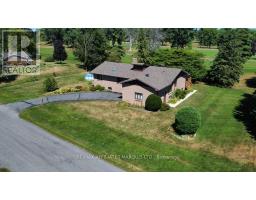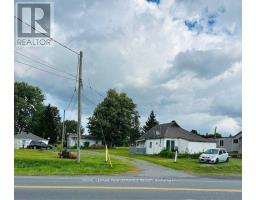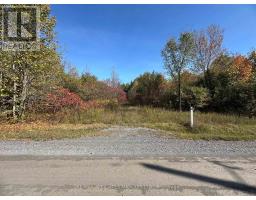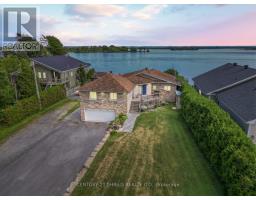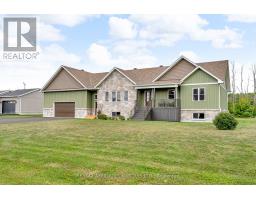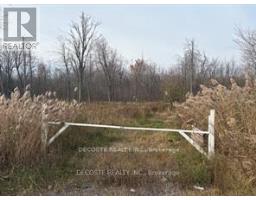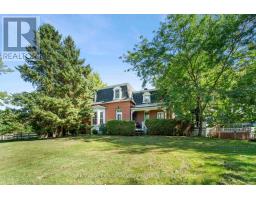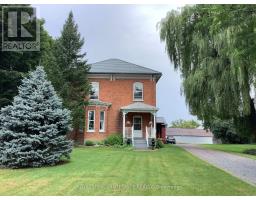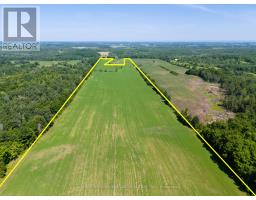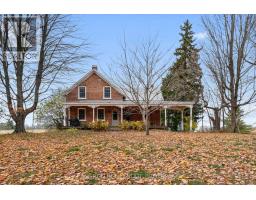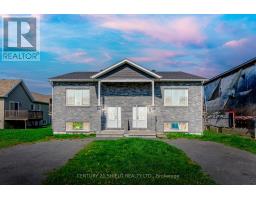6664 GLEN WALTER PARK ROAD, South Glengarry, Ontario, CA
Address: 6664 GLEN WALTER PARK ROAD, South Glengarry, Ontario
Summary Report Property
- MKT IDX12532622
- Building TypeRow / Townhouse
- Property TypeSingle Family
- StatusBuy
- Added2 weeks ago
- Bedrooms3
- Bathrooms4
- Area1500 sq. ft.
- DirectionNo Data
- Added On11 Nov 2025
Property Overview
Welcome to this fabulous modern townhome in Glen Walter with amazing water views and no rear neighbours. The bright and open concept main floor is flooded with natural light. Gorgeous white oak flooring throughout main and second levels. The modern kitchen offers a lot of workspace and storage space, quartz counters, stainless steel appliances and a large island with plenty of seating. Patio doors off the dining area lead to the ideal spot for backyard BBQ's and entertaining. Upstairs the spacious 2nd floor boasts three generously sized bedrooms, including a primary suite with a walk-in closet and 4pc ensuite, plus a 4 piece family bath -- all with quartz counters. The 2nd floor balcony is accessible from both the primary suite and one other bedroom and offers breathtaking views of the St Lawrence River! Second floor laundry features a modern washer/dryer tower combo. Fully finished lower level features a large family room with luxury vinyl flooring and full bath. Close to amenities, golf course, playground & schools. 1hr to Montreal or Ottawa. Prepaid snow contract in place for the season with Cornwall Snow. (id:51532)
Tags
| Property Summary |
|---|
| Building |
|---|
| Level | Rooms | Dimensions |
|---|---|---|
| Second level | Bathroom | 2.4 m x 2.4 m |
| Laundry room | 1.1 m x 0.9 m | |
| Primary Bedroom | 4.6 m x 4 m | |
| Bathroom | 3.1 m x 2.4 m | |
| Other | 2 m x 1.5 m | |
| Bedroom 2 | 3.1 m x 3 m | |
| Bedroom 3 | 3.7 m x 2.8 m | |
| Lower level | Family room | 7.3 m x 4 m |
| Bathroom | 2.5 m x 1.7 m | |
| Main level | Foyer | 2.2 m x 1.9 m |
| Living room | 3.9 m x 3.8 m | |
| Dining room | 3.6 m x 3.3 m | |
| Kitchen | 4.3 m x 3.6 m | |
| Bathroom | 1.6 m x 1.4 m |
| Features | |||||
|---|---|---|---|---|---|
| Attached Garage | Garage | Garage door opener remote(s) | |||
| Water Heater - Tankless | Blinds | Dishwasher | |||
| Dryer | Hood Fan | Microwave | |||
| Stove | Washer | Refrigerator | |||
| Central air conditioning | Air exchanger | ||||



















































