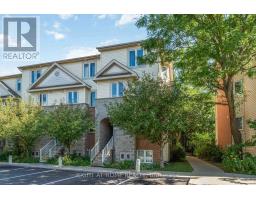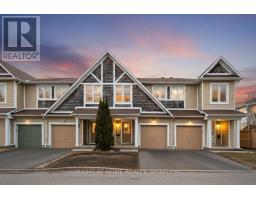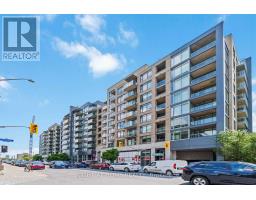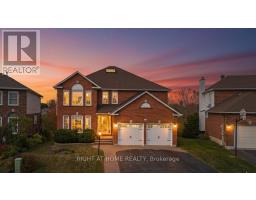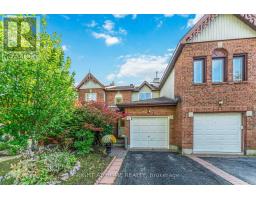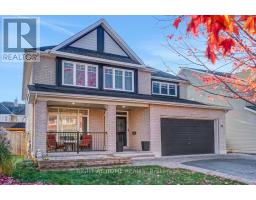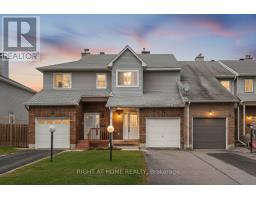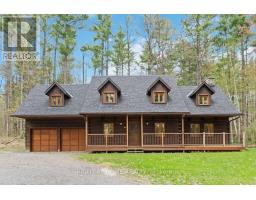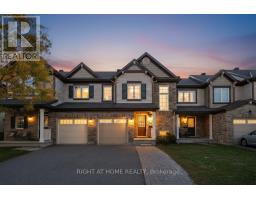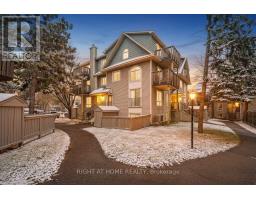3 - 21 MIDLAND CRESCENT, Ottawa, Ontario, CA
Address: 3 - 21 MIDLAND CRESCENT, Ottawa, Ontario
Summary Report Property
- MKT IDX12442608
- Building TypeRow / Townhouse
- Property TypeSingle Family
- StatusBuy
- Added20 weeks ago
- Bedrooms4
- Bathrooms2
- Area1200 sq. ft.
- DirectionNo Data
- Added On03 Oct 2025
Property Overview
Beautifully updated 3-bedroom, 2-bathroom condo townhome nestled in the heart of family-friendly Arlington Woods a vibrant community surrounded by parks, trails, and top-rated schools. This modern home offers exceptional value and space for growing families, first-time buyers, or investors. Step into a bright and spacious living and dining area. The renovated kitchen features stainless steel appliances, ample cabinet space, and a sunny breakfast area with access to your private, fully fenced backyard. Upstairs, three generously sized bedrooms and a beautifully updated full family bathroom. The fully finished lower level includes an additional bedroom and a second full bathroom. Enjoy being just a short walk to public transit, shopping, schools, and recreation. Explore nearby walking trails, a dog park, and bike paths. This move-in-ready home combines comfort, location, and lifestyle. (id:51532)
Tags
| Property Summary |
|---|
| Building |
|---|
| Level | Rooms | Dimensions |
|---|---|---|
| Second level | Primary Bedroom | 4.29 m x 3.6 m |
| Bedroom 2 | 4.6 m x 3.04 m | |
| Bedroom 3 | 4.08 m x 2.46 m | |
| Lower level | Bedroom 4 | 3.84 m x 3.4 m |
| Family room | 4.54 m x 3.96 m | |
| Main level | Living room | 4.82 m x 3.37 m |
| Dining room | 3.37 m x 2.46 m | |
| Kitchen | 5.58 m x 2.15 m |
| Features | |||||
|---|---|---|---|---|---|
| No Garage | Water Heater | Dishwasher | |||
| Dryer | Hood Fan | Microwave | |||
| Stove | Washer | Refrigerator | |||
| Central air conditioning | |||||




























