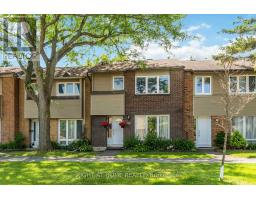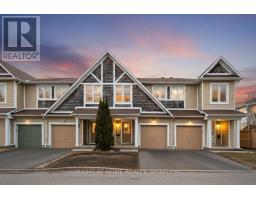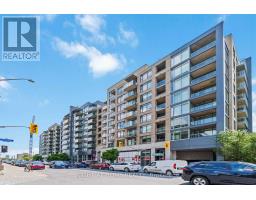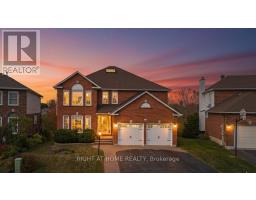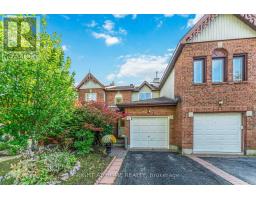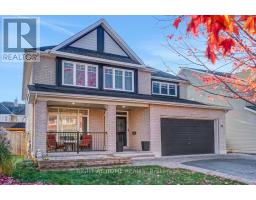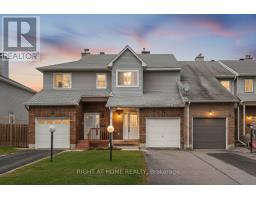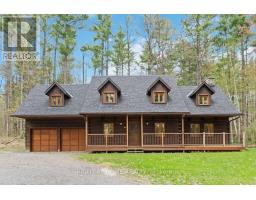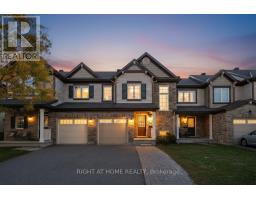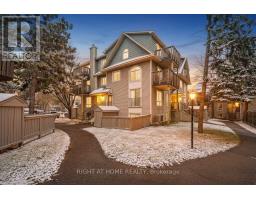67 STRATHAVEN PRIVATE, Ottawa, Ontario, CA
Address: 67 STRATHAVEN PRIVATE, Ottawa, Ontario
Summary Report Property
- MKT IDX12393748
- Building TypeRow / Townhouse
- Property TypeSingle Family
- StatusBuy
- Added22 weeks ago
- Bedrooms3
- Bathrooms2
- Area1200 sq. ft.
- DirectionNo Data
- Added On10 Sep 2025
Property Overview
Meticulously maintained 3-bedroom, 1.5-bath terrace home offering 1,270 sq. ft. of bright and comfortable living space. The inviting foyer features a double closet and a convenient powder room, leading to an open-concept main level with an entertainment-sized living and dining area. The kitchen boasts a breakfast bar along with plenty of cupboard and counter space. The lower level with the spacious primary bedroom impresses with a full wall of closets. Plus 2 good-sized additional bedrooms and a 4-piece large bathroom. A modern, custom-designed hidden door seamlessly opens to reveal a convenient storage area. Set in a quiet community and backing onto scenic parkland with no rear neighbours, this home offers privacy and tranquillity while being just steps to restaurants, shopping, coffee shops, fitness centres, parks, LRT, and the Aviation Parkway. With easy highway access and just minutes to downtown, it's the perfect blend of comfort, convenience, and lifestyle. Don't miss the chance to call this hidden gem your new home. Schedule your showing today and experience it for yourself! Furnace 2023, A/C 2023, Tankless Waterheater 2023. (id:51532)
Tags
| Property Summary |
|---|
| Building |
|---|
| Level | Rooms | Dimensions |
|---|---|---|
| Lower level | Primary Bedroom | 3.3 m x 3.3 m |
| Bedroom 2 | 2.9 m x 2.6 m | |
| Bedroom 3 | 2.8 m x 2.6 m | |
| Main level | Foyer | 2.9 m x 2 m |
| Kitchen | 3.7 m x 2.9 m | |
| Dining room | 3.7 m x 2.9 m | |
| Living room | 4.2 m x 4.2 m |
| Features | |||||
|---|---|---|---|---|---|
| In suite Laundry | No Garage | Water Heater - Tankless | |||
| Dishwasher | Dryer | Microwave | |||
| Stove | Washer | Refrigerator | |||
| Central air conditioning | |||||

































