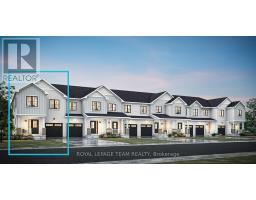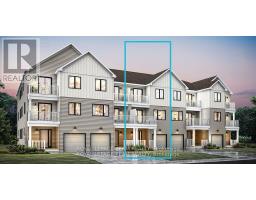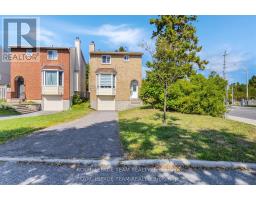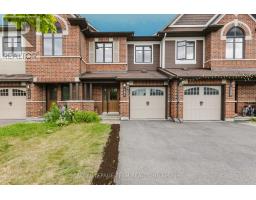331 CROSSWAY TERRACE, Ottawa, Ontario, CA
Address: 331 CROSSWAY TERRACE, Ottawa, Ontario
Summary Report Property
- MKT IDX12452505
- Building TypeHouse
- Property TypeSingle Family
- StatusBuy
- Added1 weeks ago
- Bedrooms4
- Bathrooms3
- Area2000 sq. ft.
- DirectionNo Data
- Added On13 Oct 2025
Property Overview
Prime Location! Welcome to this exceptional 4 bedroom, 2.5 bathroom home spanning approximately 2178 sq ft on a coveted park-facing lot. This residence combines elegance and comfort in every detail. The spacious open-concept main floor features a modern kitchen with stainless steel appliances and Quartz countertops, flowing seamlessly into bright living areas. Gorgeous Oak hardwood flooring graces the main level, enhanced by nine-foot ceilings and eight-foot-high doorways throughout, creating an open and airy feel. Upstairs, you'll find four generously sized bedrooms, including a luxurious master suite with a walk-in closet and 4-piece ensuite, accompanied by a second-floor laundry room for added convenience. Ideally situated just steps from shopping, parks, schools, and transit, this home feels like new and is ready for you to move in and enjoy! (id:51532)
Tags
| Property Summary |
|---|
| Building |
|---|
| Level | Rooms | Dimensions |
|---|---|---|
| Second level | Bedroom 2 | 3.65 m x 3.04 m |
| Bedroom 3 | 3.04 m x 3.01 m | |
| Bedroom 4 | 3.23 m x 3.04 m | |
| Bathroom | Measurements not available | |
| Primary Bedroom | 4.93 m x 3.96 m | |
| Bathroom | Measurements not available | |
| Laundry room | Measurements not available | |
| Main level | Foyer | Measurements not available |
| Mud room | Measurements not available | |
| Dining room | 3.87 m x 3.35 m | |
| Kitchen | 3.77 m x 3.35 m | |
| Eating area | 2.98 m x 2.92 m | |
| Great room | 4.87 m x 3.84 m |
| Features | |||||
|---|---|---|---|---|---|
| Attached Garage | Garage | Dishwasher | |||
| Dryer | Stove | Washer | |||
| Refrigerator | Central air conditioning | ||||


























































