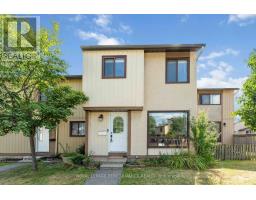3532 RIVER RUN AVENUE, Ottawa, Ontario, CA
Address: 3532 RIVER RUN AVENUE, Ottawa, Ontario
Summary Report Property
- MKT IDX12392258
- Building TypeHouse
- Property TypeSingle Family
- StatusBuy
- Added1 weeks ago
- Bedrooms4
- Bathrooms3
- Area2000 sq. ft.
- DirectionNo Data
- Added On09 Sep 2025
Property Overview
Located in one of Barrhavens most desirable communities Half Moon Bay, this well-maintained 4-bedroom home sits on a quiet, pie-shaped lot siding onto greenspace and directly across from a school ideal for families seeking space, convenience, and a strong sense of community.The main level features 9-foot smooth ceilings, an open-concept layout, and a versatile den perfect for a home office or guest room. Upstairs offers a spacious loft with access to a private turret-style balcony, providing additional living space for work or relaxation.Large windows bring in an abundance of natural light, highlighting the homes modern finishes and functional layout. The unfinished basement with raised ceilings presents excellent potential for future customization including an in-law suite, home theatre, or recreation space.Close to parks, schools, shopping, and public transit, this is a rare opportunity to own a family-friendly home in a prime location. (id:51532)
Tags
| Property Summary |
|---|
| Building |
|---|
| Level | Rooms | Dimensions |
|---|---|---|
| Second level | Primary Bedroom | 4.55 m x 4.98 m |
| Bedroom 2 | 3.49 m x 4.55 m | |
| Bedroom 3 | 3.54 m x 2.73 m | |
| Bedroom 4 | 3.05 m x 3.72 m | |
| Laundry room | 1.69 m x 1.86 m | |
| Loft | 2.31 m x 2.53 m | |
| Ground level | Dining room | 4.4 m x 3.44 m |
| Den | 3.71 m x 2.69 m | |
| Family room | 4.39 m x 4.09 m |
| Features | |||||
|---|---|---|---|---|---|
| Attached Garage | Garage | Garage door opener remote(s) | |||
| Dishwasher | Dryer | Stove | |||
| Washer | Refrigerator | Central air conditioning | |||
| Fireplace(s) | |||||



























































