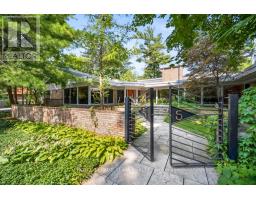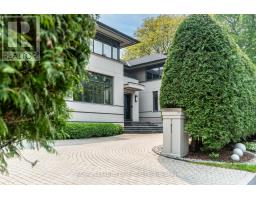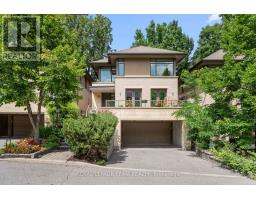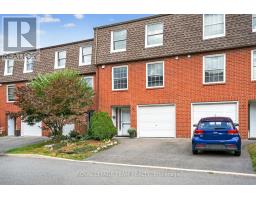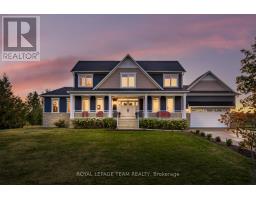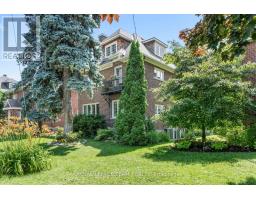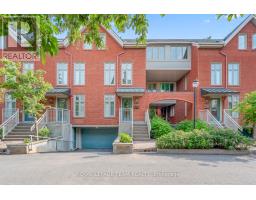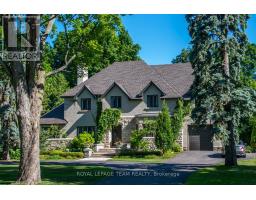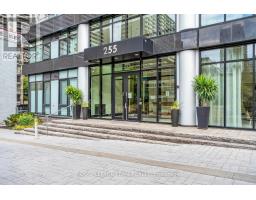4502 - 805 CARLING AVENUE, Ottawa, Ontario, CA
Address: 4502 - 805 CARLING AVENUE, Ottawa, Ontario
Summary Report Property
- MKT IDX12399626
- Building TypeApartment
- Property TypeSingle Family
- StatusBuy
- Added1 weeks ago
- Bedrooms3
- Bathrooms4
- Area3000 sq. ft.
- DirectionNo Data
- Added On15 Oct 2025
Property Overview
Perched atop Ottawa's tallest and most iconic residence, this 45th-floor penthouse is a rare opportunity to own a true masterpiece. Designed by Hariri Pontarini, The Icon's curved architecture reflects the rippling waters of nearby Dows Lake, offering a breathtaking backdrop to this luxury home. Step inside this two story residence with soaring floor-to-ceiling windows, multiple curved private balconies, and an open-concept design that seamlessly blends style and comfort. A sleek chefs kitchen with Bosch appliances, a marble-clad fireplace, and a glass-enclosed wine cellar in a formal dining room with curved windows elevate the living space. The floating glass staircase leads to a private primary suite with a spa-like ensuite and custom walnut walk-in closet. Two additional bedrooms, three bathrooms and a private sauna complete the home. Enjoy five-star hotel-like amenities, the restaurants and cafes of Little Italy, sunset walks along the Rideau Canal, this is luxury living at its finest. Book your private viewing today! (id:51532)
Tags
| Property Summary |
|---|
| Building |
|---|
| Level | Rooms | Dimensions |
|---|---|---|
| Second level | Primary Bedroom | 7.74 m x 6.86 m |
| Bathroom | 2.96 m x 6.86 m | |
| Main level | Foyer | 3.88 m x 5.42 m |
| Living room | 7.64 m x 7.3 m | |
| Dining room | 4.09 m x 3.13 m | |
| Kitchen | 5.69 m x 6.97 m | |
| Laundry room | 2.22 m x 1.98 m | |
| Bathroom | 2.89 m x 1.68 m | |
| Bedroom | 5.2 m x 5.08 m | |
| Bathroom | 1.41 m x 3.33 m | |
| Bedroom | 3.86 m x 3.58 m | |
| Bathroom | 1.88 m x 3.27 m |
| Features | |||||
|---|---|---|---|---|---|
| Elevator | In suite Laundry | Underground | |||
| Garage | Garage door opener remote(s) | Oven - Built-In | |||
| Cooktop | Dishwasher | Dryer | |||
| Hood Fan | Oven | Wine Fridge | |||
| Refrigerator | Central air conditioning | Security/Concierge | |||
| Sauna | Storage - Locker | ||||


















































