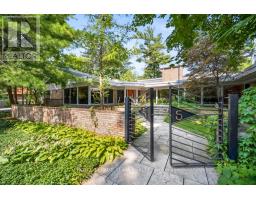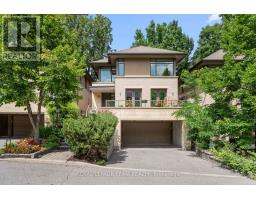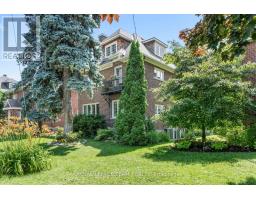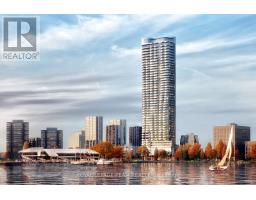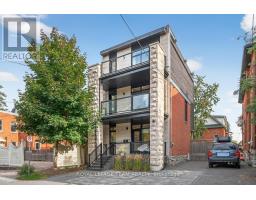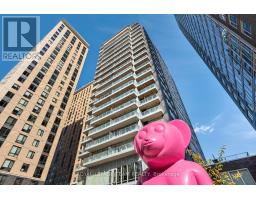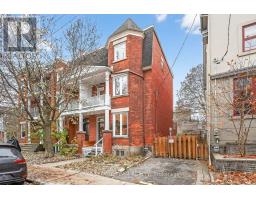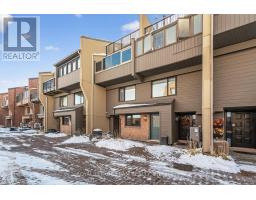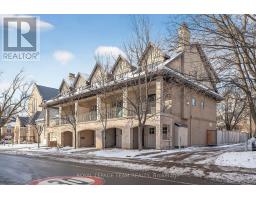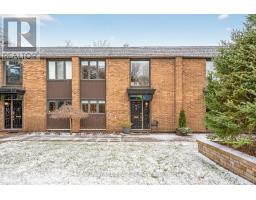251 PARK ROAD, Ottawa, Ontario, CA
Address: 251 PARK ROAD, Ottawa, Ontario
4 Beds4 Baths3500 sqftStatus: Buy Views : 445
Price
$3,490,000
Summary Report Property
- MKT IDX12407423
- Building TypeHouse
- Property TypeSingle Family
- StatusBuy
- Added17 weeks ago
- Bedrooms4
- Bathrooms4
- Area3500 sq. ft.
- DirectionNo Data
- Added On15 Oct 2025
Property Overview
When family calls, home answers. Rockcliffe Park's highlights are steps away. Being equidistant from Ashbury College and Elmwood School; 251 Park Rd is a 21st century family haven. Timeless upgrades and centre hall design yield a super livable space without losing the original charm and architecture. Sprawling green backyard, perfect for family time. Beautiful lifestyle awaits; stunning commute, proximity to city centre - see it today! Photos are from a previous listing. (id:51532)
Tags
| Property Summary |
|---|
Property Type
Single Family
Building Type
House
Storeys
2
Square Footage
3500 - 5000 sqft
Community Name
3201 - Rockcliffe
Title
Freehold
Land Size
90.9 x 214 FT
Parking Type
Attached Garage,Garage,Inside Entry
| Building |
|---|
Bedrooms
Above Grade
4
Bathrooms
Total
4
Partial
1
Interior Features
Appliances Included
Garage door opener remote(s), Oven - Built-In, Dishwasher, Dryer, Microwave, Oven, Stove, Washer, Refrigerator
Basement Type
Full (Finished)
Building Features
Foundation Type
Concrete
Style
Detached
Square Footage
3500 - 5000 sqft
Heating & Cooling
Cooling
Central air conditioning
Heating Type
Forced air
Utilities
Utility Sewer
Sanitary sewer
Water
Municipal water
Exterior Features
Exterior Finish
Stucco, Stone
Neighbourhood Features
Community Features
Community Centre
Amenities Nearby
Park, Schools
Parking
Parking Type
Attached Garage,Garage,Inside Entry
Total Parking Spaces
8
| Level | Rooms | Dimensions |
|---|---|---|
| Second level | Bathroom | 2.3 m x 1.61 m |
| Bedroom | 3.42 m x 2.89 m | |
| Bedroom | 3.7 m x 3.55 m | |
| Bedroom | 3.88 m x 3.65 m | |
| Bathroom | 3.38 m x 3.35 m | |
| Primary Bedroom | 5.74 m x 4.36 m | |
| Other | 4.57 m x 2.74 m | |
| Bathroom | 4.26 m x 1.52 m | |
| Lower level | Recreational, Games room | 9.01 m x 5.51 m |
| Games room | 6.78 m x 4.52 m | |
| Laundry room | 5.25 m x 2.38 m | |
| Main level | Foyer | 2.43 m x 4.67 m |
| Living room | 7.28 m x 4.43 m | |
| Dining room | 5.25 m x 4.59 m | |
| Kitchen | 4.11 m x 3.4 m | |
| Family room | 6.73 m x 6.35 m | |
| Den | 3.78 m x 3.25 m | |
| Bathroom | 1.88 m x 1.52 m |
| Features | |||||
|---|---|---|---|---|---|
| Attached Garage | Garage | Inside Entry | |||
| Garage door opener remote(s) | Oven - Built-In | Dishwasher | |||
| Dryer | Microwave | Oven | |||
| Stove | Washer | Refrigerator | |||
| Central air conditioning | |||||













































