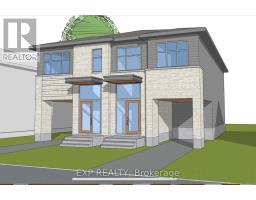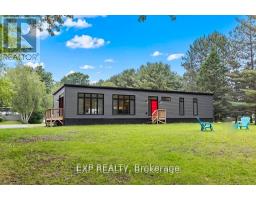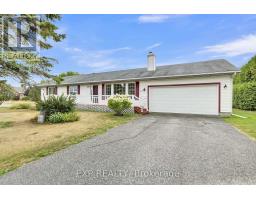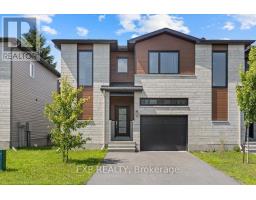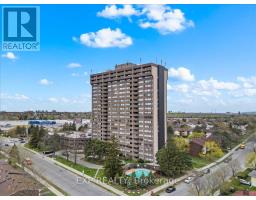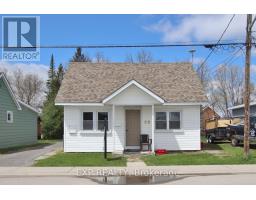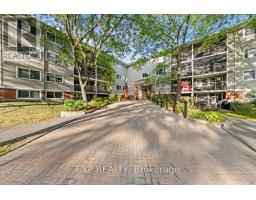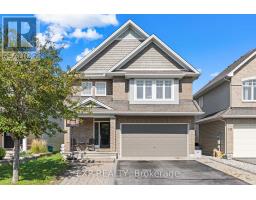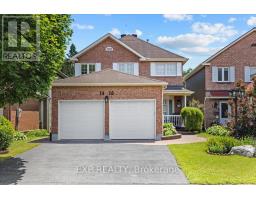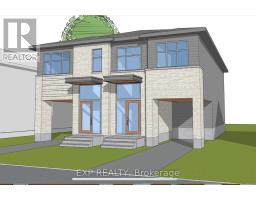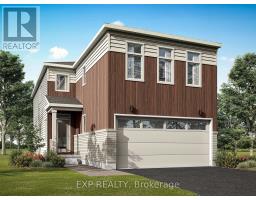4559 KELLY FARM DRIVE, Ottawa, Ontario, CA
Address: 4559 KELLY FARM DRIVE, Ottawa, Ontario
Summary Report Property
- MKT IDX12370295
- Building TypeHouse
- Property TypeSingle Family
- StatusBuy
- Added1 weeks ago
- Bedrooms4
- Bathrooms5
- Area3000 sq. ft.
- DirectionNo Data
- Added On06 Oct 2025
Property Overview
Welcome to luxury! This stunning 4Bed/4Bath+Den open concept home with 3250sqft of living space! Featuring high ceilings, wide plank hardwood throughout including modern hardwood staircase & railings. Kitchen is a chef's dream w/oversized waterfall island made bright w/modern LED lighting, SS appliances, pantry & loads of cabinet space. The kitchen is the perfect place to gather & overlooks the living/dining room w/ a cosy gas fireplace. Main floor office w/French doors. Mudroom w/ built-in bench and access to the garage. Upstairs Primary bedroom is an oasis w/ oversized walk-in closet & grand 5p ensuite w/ free standing shower & separate shower. Three additional great sized bedrooms, one boasting a walk-in closet & ensuite. Laundry & additional full bath conveniently located on the 2nd level. LL w/ full sized windows & loads of potlights, full bath & beautiful tile floors. Custom stone wet bar makes this the perfect place to entertain guests. This home checks everything off your list! (id:51532)
Tags
| Property Summary |
|---|
| Building |
|---|
| Level | Rooms | Dimensions |
|---|---|---|
| Second level | Primary Bedroom | 3.2 m x 5.43 m |
| Bedroom | 3.96 m x 3.2 m | |
| Bedroom | 3.04 m x 3.81 m | |
| Bedroom | 3.04 m x 4.21 m | |
| Lower level | Recreational, Games room | 4.08 m x 6.27 m |
| Main level | Kitchen | 3.07 m x 4.57 m |
| Dining room | 4.19 m x 4.26 m | |
| Living room | 4.19 m x 4.26 m | |
| Den | 2.74 m x 3.65 m |
| Features | |||||
|---|---|---|---|---|---|
| Lane | Attached Garage | Garage | |||
| Dishwasher | Dryer | Stove | |||
| Washer | Refrigerator | Central air conditioning | |||
| Fireplace(s) | |||||







































