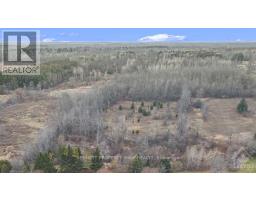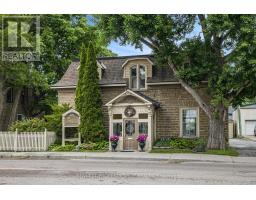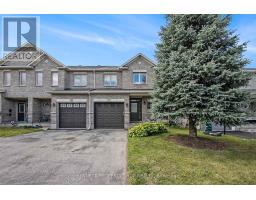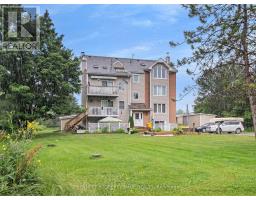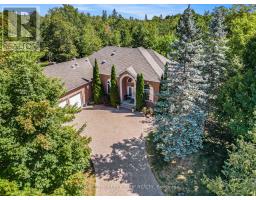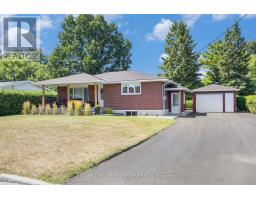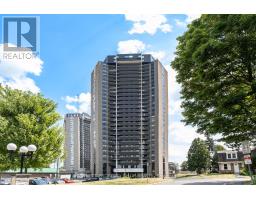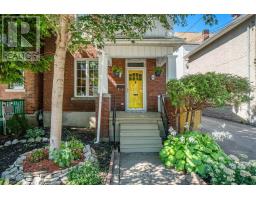735 TWIST WAY, Ottawa, Ontario, CA
Address: 735 TWIST WAY, Ottawa, Ontario
Summary Report Property
- MKT IDX12347029
- Building TypeRow / Townhouse
- Property TypeSingle Family
- StatusBuy
- Added6 days ago
- Bedrooms3
- Bathrooms3
- Area1100 sq. ft.
- DirectionNo Data
- Added On21 Aug 2025
Property Overview
Discover modern style and practicality in one of the West End's best neighborhoods! Featuring three spacious bedrooms, 2.5 well-designed bathrooms, and a sleek exterior with a fully fenced backyard for privacy. Built by Urbandale, this open-concept main floor includes 20-foot ceilings in the living room, gas fireplace and large windows. You'll love entertaining from the spacious kitchen, which offers a large island with quartz countertops and stainless steel appliances and flows into the dining area. A mudroom with garage access and a powder room add convenience to the main floor. Upstairs, the primary bedroom offers a walk-in closet and a luxurious ensuite with a soaker tub and glass/tile shower. Two additional bright bedrooms, a 4-piece bathroom, and dedicated second-floor laundry complete the upper level. The finished basement provides a versatile recreation room, ample storage and room to add a 3rd full bathroom. Located near parks, Abbottsville Trail, and shopping, this home balances tranquility and connectivity. (id:51532)
Tags
| Property Summary |
|---|
| Building |
|---|
| Level | Rooms | Dimensions |
|---|---|---|
| Second level | Bedroom 3 | 2.45 m x 2.84 m |
| Primary Bedroom | 3.84 m x 3.45 m | |
| Bathroom | 2.68 m x 2.92 m | |
| Laundry room | 1.59 m x 1.85 m | |
| Bathroom | 2.68 m x 1.72 m | |
| Bedroom 2 | 2.98 m x 3.74 m | |
| Lower level | Family room | 3.51 m x 5.22 m |
| Other | 2.64 m x 1.41 m | |
| Utility room | 4.59 m x 6.85 m | |
| Main level | Foyer | 1.71 m x 4.03 m |
| Dining room | 2.9 m x 3.62 m | |
| Kitchen | 2.63 m x 5.01 m | |
| Living room | 3.58 m x 4.51 m |
| Features | |||||
|---|---|---|---|---|---|
| Flat site | Dry | Level | |||
| Attached Garage | Garage | Dishwasher | |||
| Dryer | Garage door opener | Stove | |||
| Washer | Refrigerator | Central air conditioning | |||




























