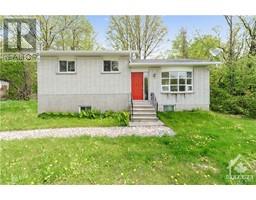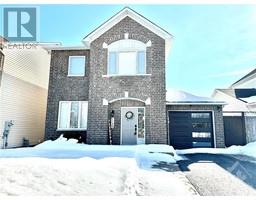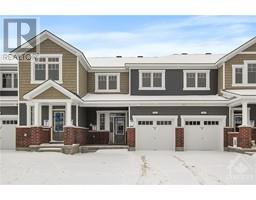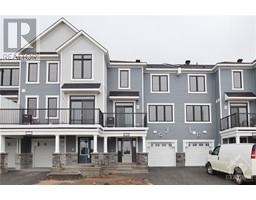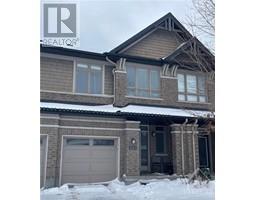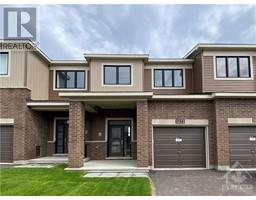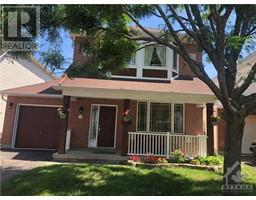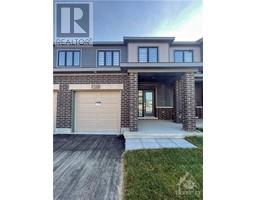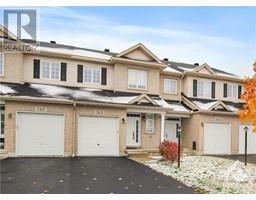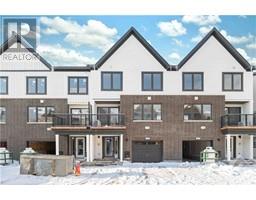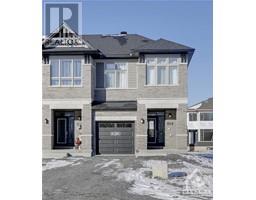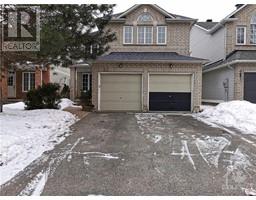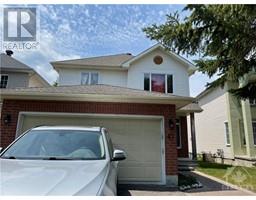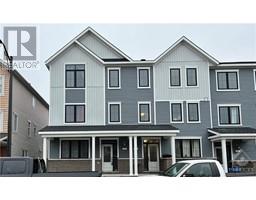1046 KARSH DRIVE Huntclub Park, Ottawa, Ontario, CA
Address: 1046 KARSH DRIVE, Ottawa, Ontario
4 Beds4 BathsNo Data sqftStatus: Rent Views : 904
Price
$3,400
Summary Report Property
- MKT ID1377450
- Building TypeHouse
- Property TypeSingle Family
- StatusRent
- Added10 weeks ago
- Bedrooms4
- Bathrooms4
- AreaNo Data sq. ft.
- DirectionNo Data
- Added On15 Feb 2024
Property Overview
Large 4-bedroom, 3.5 bath home in Hunt Club Park. Main floor has a dedicated entryway with closet and second doorway opening to formal living & dining room areas. The back of the house is a an open concept kitchen, eating area, and family room with gas fireplace. Upstairs, the large primary bedroom has its own den space as well as a walk-through-closet leading to the en-suite bathroom. Basement features an entertainment room with plenty of storage, a 4th bedroom and bathroom. Double garage connects to a mud room that doubles as the laundry room. Pictures are from before the current tenant. (id:51532)
Tags
| Property Summary |
|---|
Property Type
Single Family
Building Type
House
Storeys
2
Title
Freehold
Neighbourhood Name
Huntclub Park
Land Size
39.37 ft X 98.42 ft
Built in
1986
Parking Type
Attached Garage
| Building |
|---|
Bedrooms
Above Grade
3
Below Grade
1
Bathrooms
Total
4
Partial
1
Interior Features
Flooring
Hardwood, Laminate, Ceramic
Basement Type
Full (Finished)
Building Features
Style
Detached
Building Amenities
Laundry - In Suite
Heating & Cooling
Cooling
Central air conditioning
Heating Type
Forced air
Utilities
Utility Sewer
Municipal sewage system
Water
Municipal water
Exterior Features
Exterior Finish
Brick, Siding
Parking
Parking Type
Attached Garage
Total Parking Spaces
6
| Land |
|---|
Other Property Information
Zoning Description
Residential
| Level | Rooms | Dimensions |
|---|---|---|
| Main level | 2pc Bathroom | Measurements not available |
| Features | |||||
|---|---|---|---|---|---|
| Attached Garage | Central air conditioning | Laundry - In Suite | |||





















