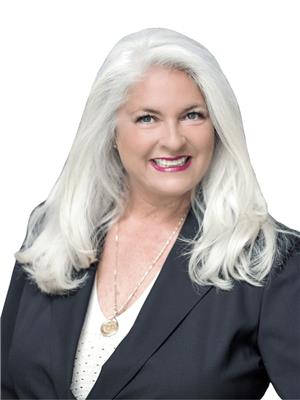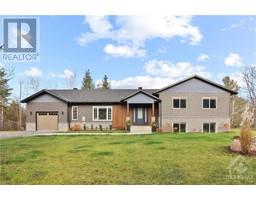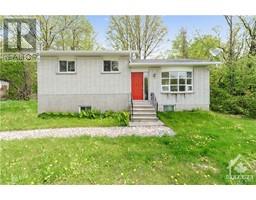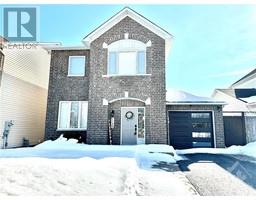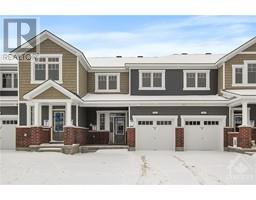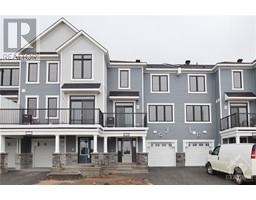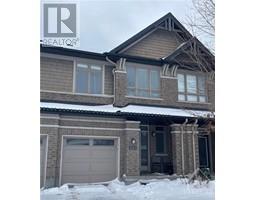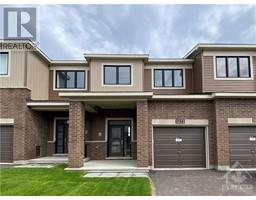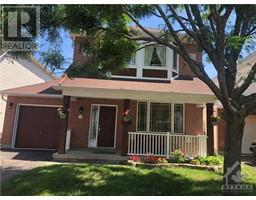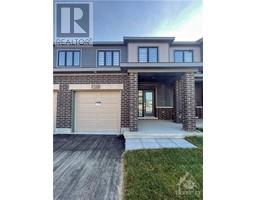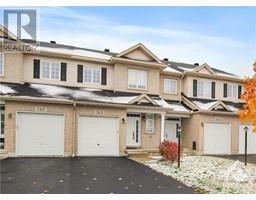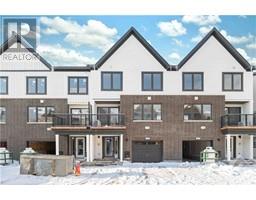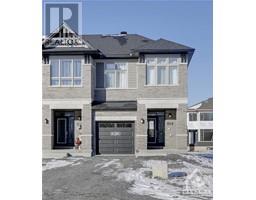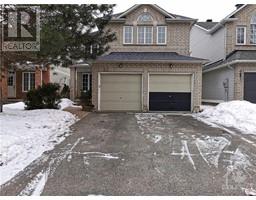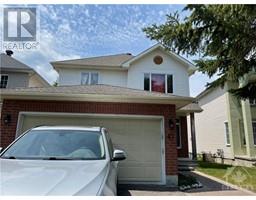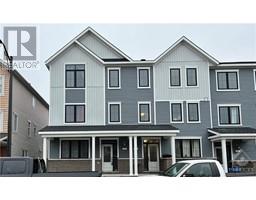109 RYLAND STREET Barrhaven, Ottawa, Ontario, CA
Address: 109 RYLAND STREET, Ottawa, Ontario
3 Beds3 BathsNo Data sqftStatus: Rent Views : 973
Price
$2,850
Summary Report Property
- MKT ID1376696
- Building TypeHouse
- Property TypeSingle Family
- StatusRent
- Added11 weeks ago
- Bedrooms3
- Bathrooms3
- AreaNo Data sq. ft.
- DirectionNo Data
- Added On09 Feb 2024
Property Overview
Looking for a home in one of the most sought-after parts of Ottawa, look no further! This is your home! This beautiful 3 bed, 2.5 bath home in Barrhaven was completed 2 years ago! Loaded with upgrades, the home features a luxurious master ens. with a soaker tub, finished basement that is perfect for a rec/family room, a gorgeous open concept kitchen/dining space with modern finishes, and a spacious main floor living space with a gas fireplace. The backyard has plenty of room to play making this a family home for you! Located on a quiet street less than 2km away from the Rideau River, multiple parks, schools and shopping districts,everything you could possibly need at your fingertips and just a short drive away from everything. (id:51532)
Tags
| Property Summary |
|---|
Property Type
Single Family
Building Type
House
Storeys
2
Title
Freehold
Neighbourhood Name
Barrhaven
Land Size
36.04 ft X 103.27 ft
Built in
2020
Parking Type
Attached Garage
| Building |
|---|
Bedrooms
Above Grade
3
Bathrooms
Total
3
Partial
1
Interior Features
Appliances Included
Refrigerator, Dishwasher, Dryer, Microwave, Stove, Washer
Flooring
Wall-to-wall carpet, Mixed Flooring, Hardwood, Ceramic
Basement Type
Full (Finished)
Building Features
Style
Detached
Building Amenities
Laundry - In Suite
Heating & Cooling
Cooling
Central air conditioning
Heating Type
Forced air
Utilities
Utility Sewer
Municipal sewage system
Water
Municipal water
Exterior Features
Exterior Finish
Brick, Siding
Neighbourhood Features
Community Features
Family Oriented
Amenities Nearby
Public Transit, Shopping
Parking
Parking Type
Attached Garage
Total Parking Spaces
4
| Land |
|---|
Other Property Information
Zoning Description
R1
| Level | Rooms | Dimensions |
|---|---|---|
| Second level | 4pc Ensuite bath | 12'0" x 10'0" |
| Primary Bedroom | 18'0" x 12'6" | |
| Laundry room | 10'9" x 7'0" | |
| Bedroom | 10'5" x 12'10" | |
| Bedroom | 9'11" x 11'4" | |
| Basement | Recreation room | 16'9" x 27'0" |
| Main level | Family room | 11'0" x 14'0" |
| Eating area | 9'0" x 10'0" | |
| Kitchen | 8'2" x 10'0" | |
| Dining room | 15'2" x 11'0" |
| Features | |||||
|---|---|---|---|---|---|
| Attached Garage | Refrigerator | Dishwasher | |||
| Dryer | Microwave | Stove | |||
| Washer | Central air conditioning | Laundry - In Suite | |||

























