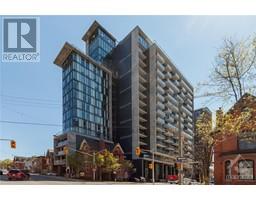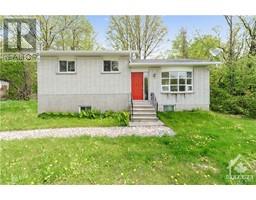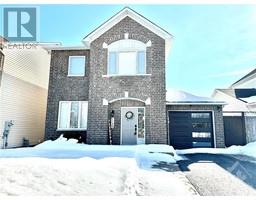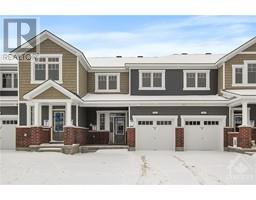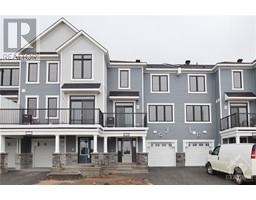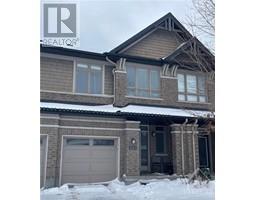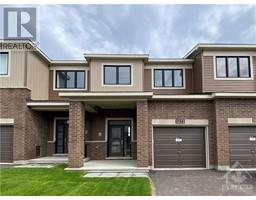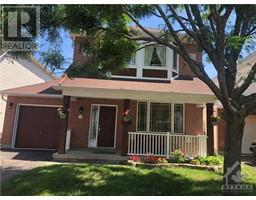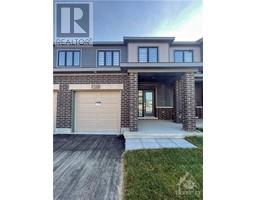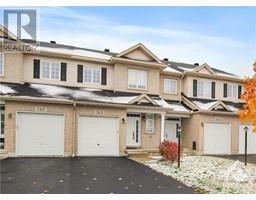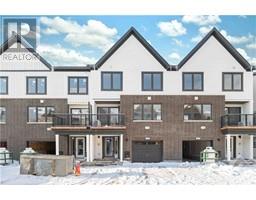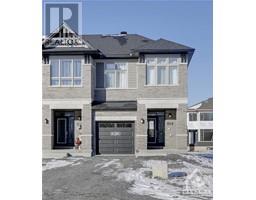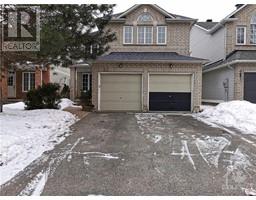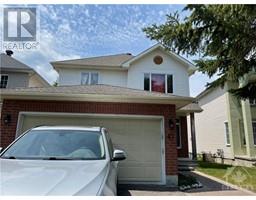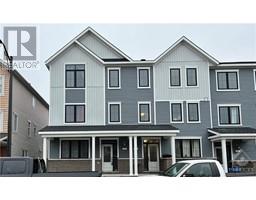1105 FALAISE ROAD UNIT#1 Carleton Heights, Ottawa, Ontario, CA
Address: 1105 FALAISE ROAD UNIT#1, Ottawa, Ontario
Summary Report Property
- MKT ID1376739
- Building TypeHouse
- Property TypeSingle Family
- StatusRent
- Added10 weeks ago
- Bedrooms3
- Bathrooms2
- AreaNo Data sq. ft.
- DirectionNo Data
- Added On11 Feb 2024
Property Overview
Rent this beautifully renovated and spacious unit featuring 3 bedrooms, 2 Full bathrooms with approx 1000 SQFT of living space in the heart Carleton Heights Community. Located on the main level of oversized bungalow in central location with big backyard and shared parking. Chefs kitchen with a huge quartz counter tops, plenty of cabinet space, very large peninsula and 4 stainless steel appliances. Open concept kitchen dining living area with spotlights, hardwood flooring , wood Fireplace and floor to ceiling windows proving tons of natural light making for a perfect spot to relax or entertain. The bathroom features a walk-in shower and stacked laundry. Two great sized bedrooms plus a large primary bedroom with 3 piece ensuite. Shared storage in garage, Large backyard and front yard is shared, up to 3 parking spots. Snow clearing Included on driveway. Easy access to parks, transit, Shopping, & more all within walking distance. Book your showing today (id:51532)
Tags
| Property Summary |
|---|
| Building |
|---|
| Land |
|---|
| Level | Rooms | Dimensions |
|---|---|---|
| Main level | Living room | 16'0" x 14'3" |
| Kitchen | 14'2" x 12'8" | |
| Dining room | 13'7" x 8'3" | |
| 3pc Bathroom | Measurements not available | |
| Primary Bedroom | 12'1" x 11'10" | |
| 3pc Ensuite bath | Measurements not available | |
| Bedroom | 10'11" x 10'3" | |
| Bedroom | 9'1" x 11'7" | |
| Laundry room | Measurements not available |
| Features | |||||
|---|---|---|---|---|---|
| Oversize | Surfaced | Shared | |||
| Refrigerator | Dishwasher | Dryer | |||
| Hood Fan | Stove | Washer | |||
| Blinds | Wall unit | Air exchanger | |||
| Laundry - In Suite | |||||





























