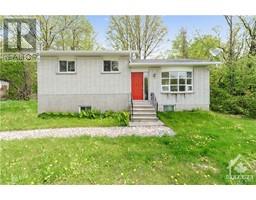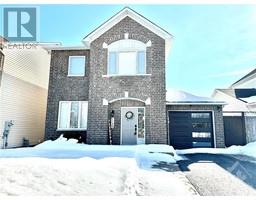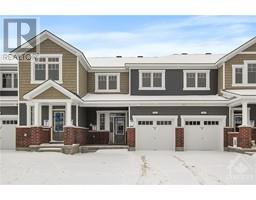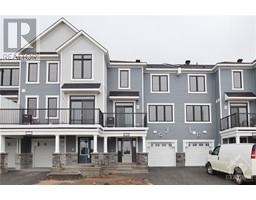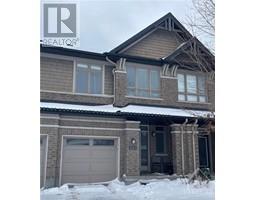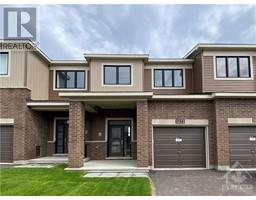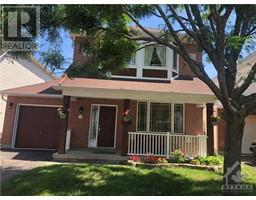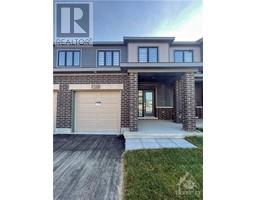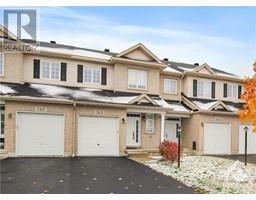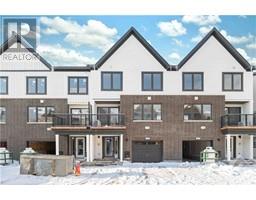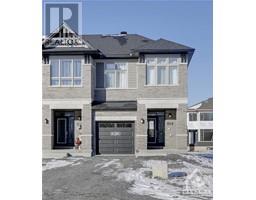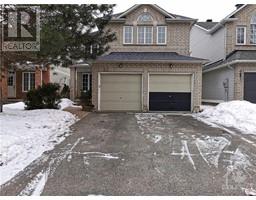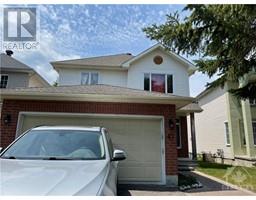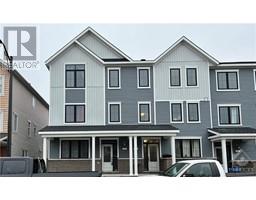111 AVRO CIRCLE Viscount Alexander Park, Ottawa, Ontario, CA
Address: 111 AVRO CIRCLE, Ottawa, Ontario
Summary Report Property
- MKT ID1369472
- Building TypeHouse
- Property TypeSingle Family
- StatusRent
- Added12 weeks ago
- Bedrooms3
- Bathrooms4
- AreaNo Data sq. ft.
- DirectionNo Data
- Added On28 Jan 2024
Property Overview
Discover an extraordinary executive home located in one of Ottawa's most prestigious neighbourhoods. Enter into a spacious foyer with soaring 9' ceilings and direct view to the open concept great room. A kitchen created for entertainers & chef's alike features an 8' foot quartz island + flush breakfast bar, two toned cabinetry, gas stove & walk-in pantry all resting on 5” wide plank oak hardwood. Natural light streams through the wall of windows and backdoor opening to your private fenced backyard with interlock patio & raised garden beds. A sweeping hardwood staircase leads upstairs to 2 bedrooms with 9' ceilings, bath with soaker tub, laundry room & primary bedroom with walk-in closet, ensuite with double sinks & glass enclosed shower. A generous sized lower level with gas fireplace, mantle & full bath complete this home. Close to Downtown, Hospitals, NRC, Top Schools, Ottawa River, Parks, Pathways & Transit. Snow removal inc. No smoking/pets (allergies) some photos virtually staged. (id:51532)
Tags
| Property Summary |
|---|
| Building |
|---|
| Land |
|---|
| Level | Rooms | Dimensions |
|---|---|---|
| Second level | Primary Bedroom | 12'8" x 13'5" |
| 4pc Ensuite bath | 6'4" x 11'0" | |
| Bedroom | 10'0" x 13'1" | |
| Bedroom | 9'0" x 12'11" | |
| 3pc Bathroom | 8'4" x 5'5" | |
| Laundry room | 6'4" x 6'7" | |
| Lower level | Family room/Fireplace | 18'4" x 21'5" |
| Main level | Kitchen | 8'11" x 11'11" |
| Dining room | 11'1" x 14'8" | |
| Living room | 19'4" x 14'1" | |
| Foyer | 6'8" x 24'8" | |
| 2pc Bathroom | 3'1" x 7'7" |
| Features | |||||
|---|---|---|---|---|---|
| Park setting | Private setting | Automatic Garage Door Opener | |||
| Attached Garage | Refrigerator | Dishwasher | |||
| Dryer | Freezer | Hood Fan | |||
| Microwave | Stove | Washer | |||
| Blinds | Central air conditioning | Laundry - In Suite | |||






























