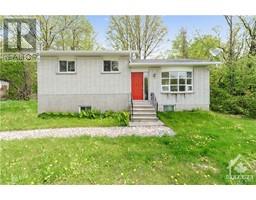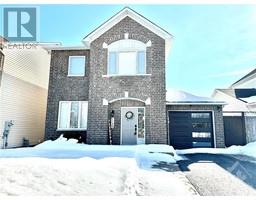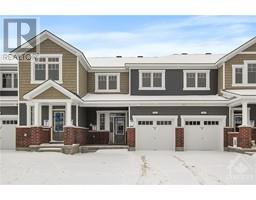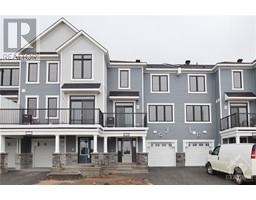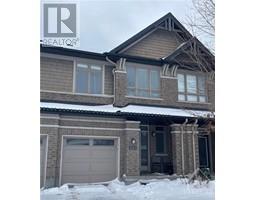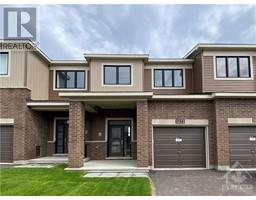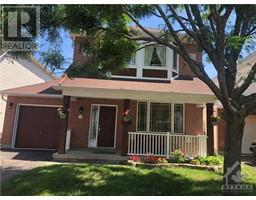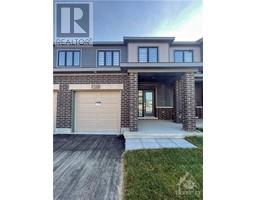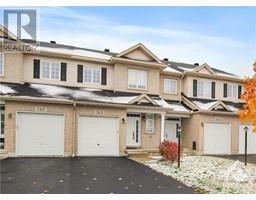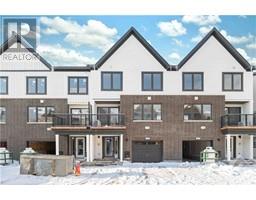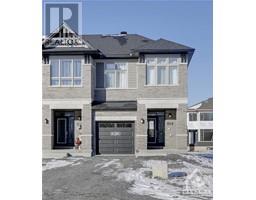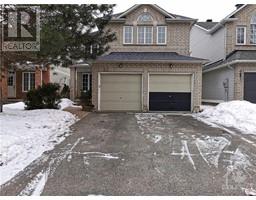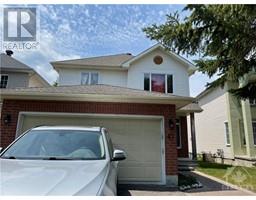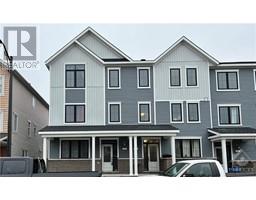121 WHITESTONE DRIVE Central Park, Ottawa, Ontario, CA
Address: 121 WHITESTONE DRIVE, Ottawa, Ontario
Summary Report Property
- MKT ID1375539
- Building TypeHouse
- Property TypeSingle Family
- StatusRent
- Added12 weeks ago
- Bedrooms5
- Bathrooms5
- AreaNo Data sq. ft.
- DirectionNo Data
- Added On02 Feb 2024
Property Overview
Welcome to 121 Whitestone. This is a rare find in Central Park available for rent! The property features 5 Bedrooms and 4.5 bathrooms with a fully finished basement. The main floor features a welcoming floor-to-ceiling tiled round foyer, a bright home office, large dining & living & family rooms with gorgeous hardwood floors, and a spacious kitchen that will inspire your inner chef & party host. The functional and spacious Kitchen with stainless steel appliances and eat-in space has access to the beautifully landscaped fenced backyard. Grand curved staircase to 2nd level with a large primary bedroom with walk-in closet & luxury 5-pcs ensuite and 3 other good sized bedrooms. Large rec room in the basement with a 3pc washroom. Ample storage, deeper than normal walkway with front garden & private backyard. Close to schools, parks, bus, shopping and walking distance to all amenities. This house will satisfy the large family with high-end taste that doesn't want to sacrifice living space. (id:51532)
Tags
| Property Summary |
|---|
| Building |
|---|
| Land |
|---|
| Level | Rooms | Dimensions |
|---|---|---|
| Second level | Bedroom | 14'2" x 15'5" |
| Bedroom | 12'10" x 10'1" | |
| Primary Bedroom | 23'5" x 17'2" | |
| Bedroom | 12'7" x 15'0" | |
| Main level | Office | 14'9" x 10'11" |
| Kitchen | 13'0" x 12'1" | |
| Living room | 16'2" x 11'6" | |
| Eating area | 9'7" x 11'10" | |
| Dining room | 10'11" x 17'0" | |
| Family room | 13'9" x 17'2" |
| Features | |||||
|---|---|---|---|---|---|
| Attached Garage | Refrigerator | Dishwasher | |||
| Dryer | Stove | Washer | |||
| Central air conditioning | Laundry - In Suite | ||||






























