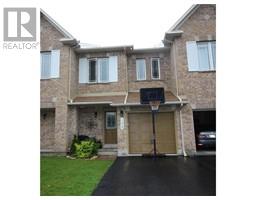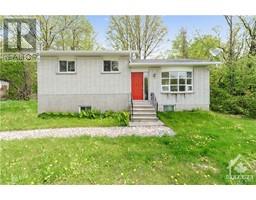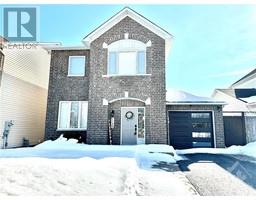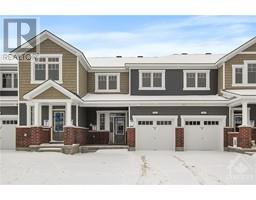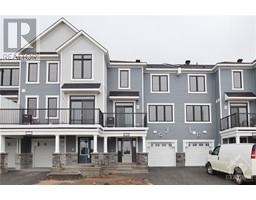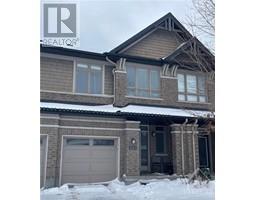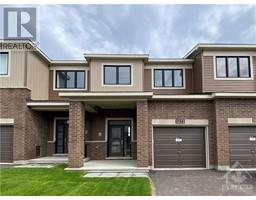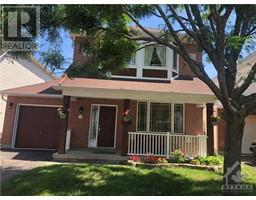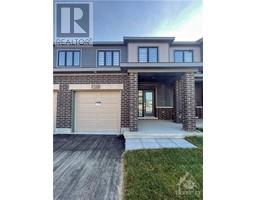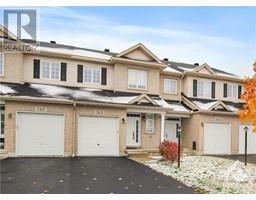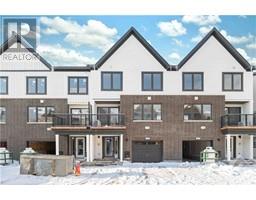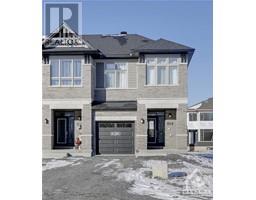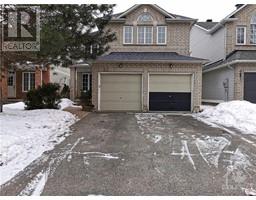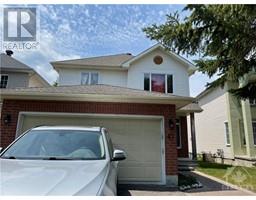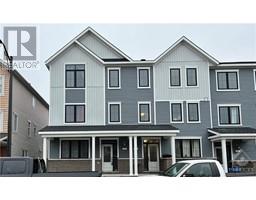126 WILD SENNA WAY Longfields, Ottawa, Ontario, CA
Address: 126 WILD SENNA WAY, Ottawa, Ontario
3 Beds3 BathsNo Data sqftStatus: Rent Views : 842
Price
$2,500
Summary Report Property
- MKT ID1375239
- Building TypeRow / Townhouse
- Property TypeSingle Family
- StatusRent
- Added13 weeks ago
- Bedrooms3
- Bathrooms3
- AreaNo Data sq. ft.
- DirectionNo Data
- Added On27 Jan 2024
Property Overview
Beautiful 3 bedroom, 3 Bathroom town home located in the heart of Barrhaven! The property features a modern kitchen with quartz countertops and lots of cabinets! Open concept floor plan for the second level, huge living room and dining room, patio door leading to the balcony. Hardwood flooring runs throughout the main living space . The main level has a fantastic family room with new laminate flooring and has a separate entrance from Longfields . 3 good size bedrooms on the 3rd level, master bedroom with ensuit and walk-in closet, convienant 3rd level laundry. Lots of storage space in the basement. Well located in Barrhaven & close to amenities, shopping, schools etc. (id:51532)
Tags
| Property Summary |
|---|
Property Type
Single Family
Building Type
Row / Townhouse
Storeys
3
Title
Freehold
Neighbourhood Name
Longfields
Land Size
* ft X * ft
Built in
2016
Parking Type
Attached Garage
| Building |
|---|
Bedrooms
Above Grade
3
Bathrooms
Total
3
Partial
1
Interior Features
Appliances Included
Refrigerator, Dishwasher, Dryer, Hood Fan, Stove, Washer, Blinds
Flooring
Wall-to-wall carpet, Hardwood, Laminate
Basement Type
Full (Unfinished)
Building Features
Features
Balcony
Fire Protection
Smoke Detectors
Building Amenities
Laundry - In Suite
Heating & Cooling
Cooling
Central air conditioning
Heating Type
Forced air
Utilities
Utility Sewer
Municipal sewage system
Water
Municipal water
Exterior Features
Exterior Finish
Brick
Neighbourhood Features
Community Features
Family Oriented
Amenities Nearby
Airport, Golf Nearby, Shopping
Parking
Parking Type
Attached Garage
Total Parking Spaces
2
| Land |
|---|
Other Property Information
Zoning Description
Residential
| Level | Rooms | Dimensions |
|---|---|---|
| Second level | Living room | 16'10" x 13'5" |
| Dining room | 12'3" x 10'8" | |
| Kitchen | 13'7" x 12'7" | |
| Partial bathroom | Measurements not available | |
| Other | Measurements not available | |
| Third level | Primary Bedroom | 16'10" x 10'9" |
| Bedroom | 14'9" x 7'8" | |
| Bedroom | 12'8" x 7'9" | |
| 3pc Ensuite bath | Measurements not available | |
| Full bathroom | Measurements not available | |
| Laundry room | Measurements not available | |
| Basement | Storage | Measurements not available |
| Main level | Family room | 17'7" x 16'4" |
| Features | |||||
|---|---|---|---|---|---|
| Balcony | Attached Garage | Refrigerator | |||
| Dishwasher | Dryer | Hood Fan | |||
| Stove | Washer | Blinds | |||
| Central air conditioning | Laundry - In Suite | ||||
































