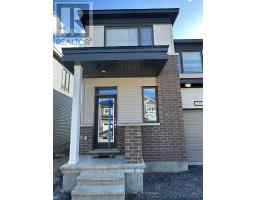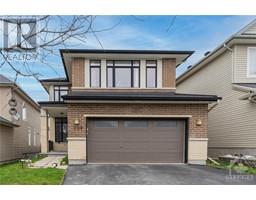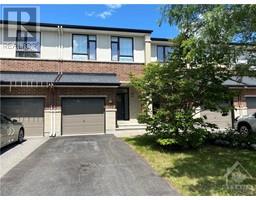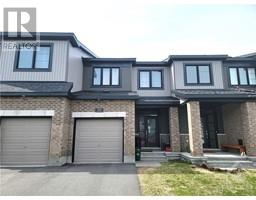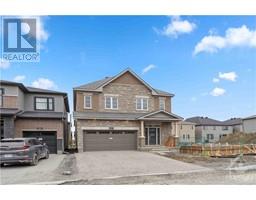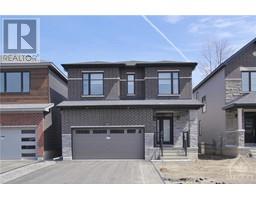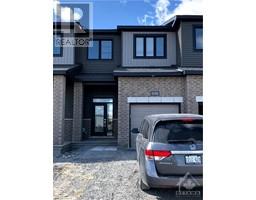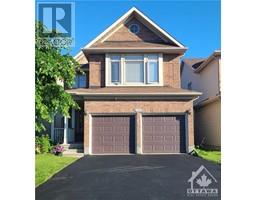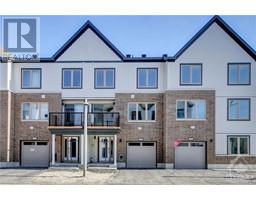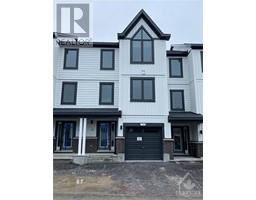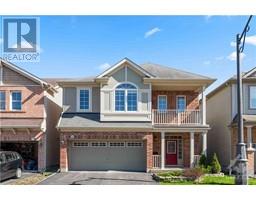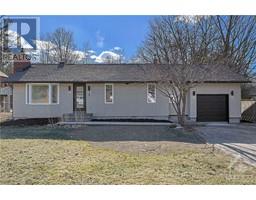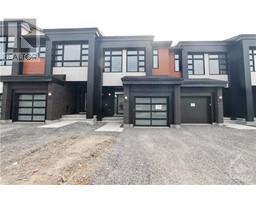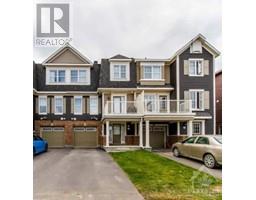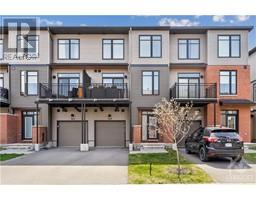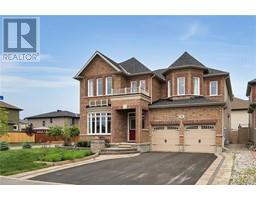1323 AVENUE AVENUE S UNIT#B Eastway Gardens, Ottawa, Ontario, CA
Address: 1323 AVENUE AVENUE S UNIT#B, Ottawa, Ontario
Summary Report Property
- MKT ID1376326
- Building TypeApartment
- Property TypeSingle Family
- StatusRent
- Added12 weeks ago
- Bedrooms3
- Bathrooms3
- AreaNo Data sq. ft.
- DirectionNo Data
- Added On09 Feb 2024
Property Overview
**Tenane Occupied**April 1st occupancy**Lower unit with 3 bedrooms and 3 bathrooms. This unique property boasts a private backyard with a deck. The main level includes a powder bathroom, laundry room, and a door leading to the private backyard. Downstairs is an open-concept great room. The kitchen features pot lights, a large eat-in island, subway tile backsplash, quartz countertops, and stainless steel appliances. Three bright bedrooms offer plenty of natural light. The primary bedroom includes a walk-in closet and a luxurious 4-piece ensuite with double sinks and a glass shower. Outside, the private, fenced backyard with a deck offers outdoor relaxation. Excellent soundproofing between the units. This property is conveniently located near St. Laurent Shopping Centre, LRT, and Ottawa University. 24 Hour irrevocable on all offers to lease. (id:51532)
Tags
| Property Summary |
|---|
| Building |
|---|
| Land |
|---|
| Level | Rooms | Dimensions |
|---|---|---|
| Lower level | Living room | 18'3" x 14'0" |
| Kitchen | 15'6" x 8'8" | |
| Primary Bedroom | 10'10" x 9'11" | |
| 4pc Ensuite bath | 11'11" x 4'11" | |
| Other | 6'8" x 5'2" | |
| Bedroom | 12'2" x 10'7" | |
| Bedroom | 11'11" x 10'3" | |
| 3pc Bathroom | 7'4" x 6'4" | |
| Main level | Foyer | 11'0" x 8'2" |
| 2pc Bathroom | 7'7" x 3'5" | |
| Laundry room | 9'4" x 7'2" |
| Features | |||||
|---|---|---|---|---|---|
| Open | Surfaced | Refrigerator | |||
| Dishwasher | Dryer | Hood Fan | |||
| Stove | Washer | Blinds | |||
| Wall unit | Laundry - In Suite | ||||



























