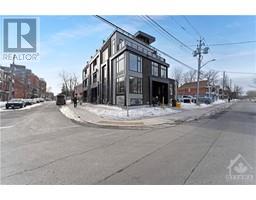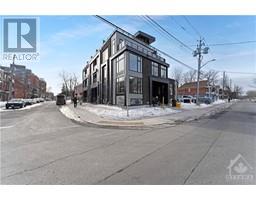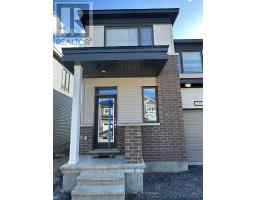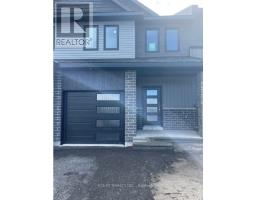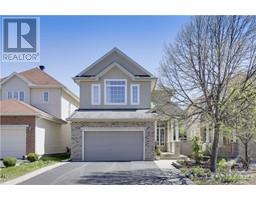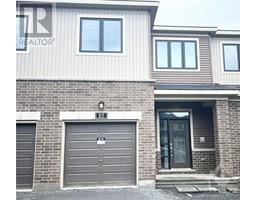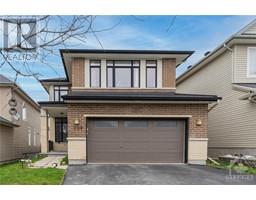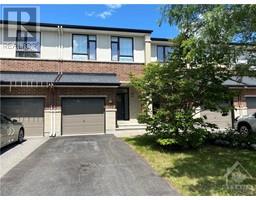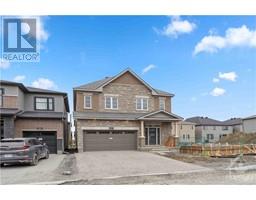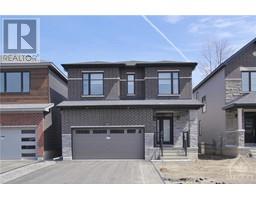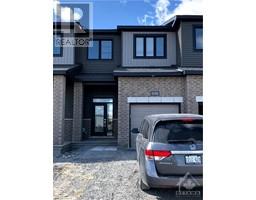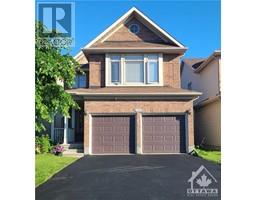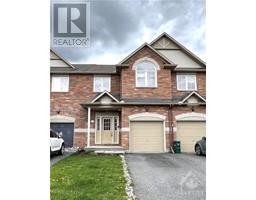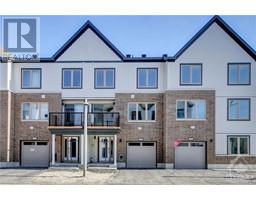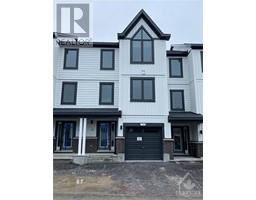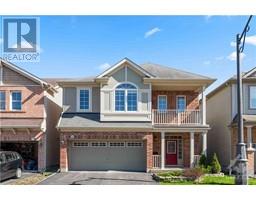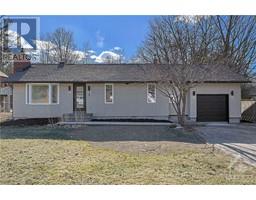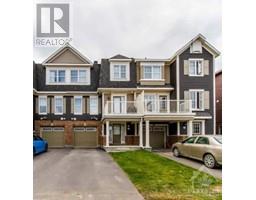138 CARILLON STREET UNIT#A Vanier, Ottawa, Ontario, CA
Address: 138 CARILLON STREET UNIT#A, Ottawa, Ontario
Summary Report Property
- MKT ID1368027
- Building TypeHouse
- Property TypeSingle Family
- StatusRent
- Added22 weeks ago
- Bedrooms3
- Bathrooms3
- AreaNo Data sq. ft.
- DirectionNo Data
- Added On05 Dec 2023
Property Overview
Please note some pictures are virtually staged. Welcome to 138 Carillion, where luxury meets convenience in the heart of Ottawa! This brand-new, three-floor property offers modern living and comfort. As you step into the unit, you'll be greeted by an abundance of natural daylight. The high-end finishes elevate the aesthetic, creating a "wow" factor. The property is designed to enhance your lifestyle with premium finishes, a spacious living area, and outdoor space. The kitchen is a culinary dream, featuring an enormous kitchen island, 5 SS appliances, and plenty of cabinet space. Storage is never an issue, thanks to the linen closet, and additional storage. Head on to the 2nd floor where you will find 2 large bedrooms and a full bathroom. The primary bedroom is located on the 3rd floor for extra privacy. It features a large walking closet, a breathtaking ensuite bathroom, and a large balcony creating the perfect view for your morning coffee. Street parking, utilities extra. (id:51532)
Tags
| Property Summary |
|---|
| Building |
|---|
| Land |
|---|
| Level | Rooms | Dimensions |
|---|---|---|
| Second level | Bedroom | 10'9" x 10'5" |
| Bedroom | 11'6" x 10'5" | |
| Third level | Bedroom | 12'11" x 10'5" |
| Main level | Kitchen | 10'4" x 9'7" |
| Living room | 15'0" x 10'10" |
| Features | |||||
|---|---|---|---|---|---|
| Surfaced | Refrigerator | Dishwasher | |||
| Dryer | Hood Fan | Microwave | |||
| Stove | Washer | Central air conditioning | |||
| Laundry - In Suite | |||||

























