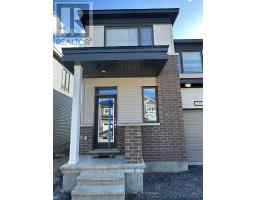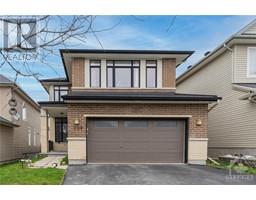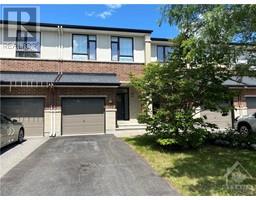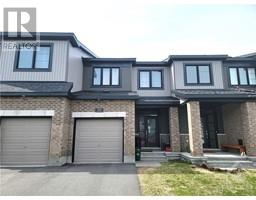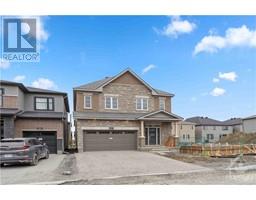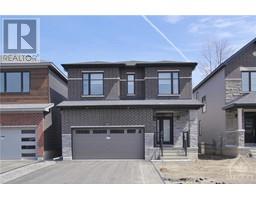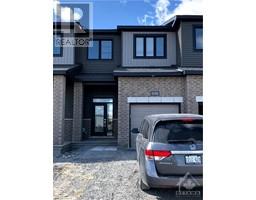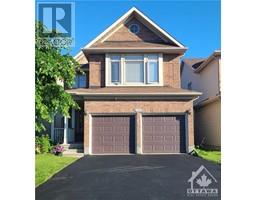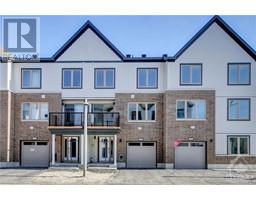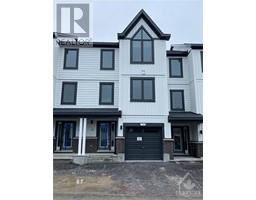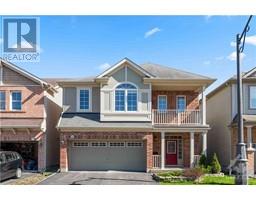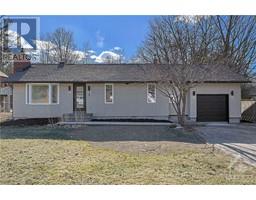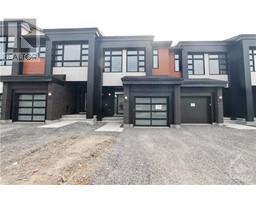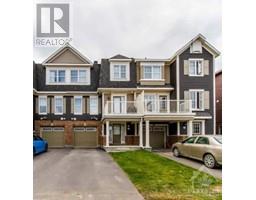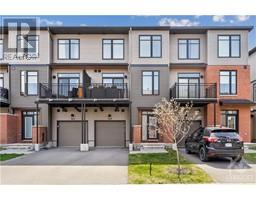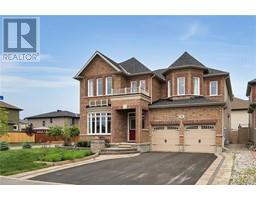14 TENNYSON STREET Pineglen, Ottawa, Ontario, CA
Address: 14 TENNYSON STREET, Ottawa, Ontario
3 Beds3 BathsNo Data sqftStatus: Rent Views : 139
Price
$3,250
Summary Report Property
- MKT ID1373772
- Building TypeHouse
- Property TypeSingle Family
- StatusRent
- Added14 weeks ago
- Bedrooms3
- Bathrooms3
- AreaNo Data sq. ft.
- DirectionNo Data
- Added On25 Jan 2024
Property Overview
This renovated bungalow is nestled in the heart of Pineglen on a generous sized corner lot with mature trees. The main level features maple hardwood flooring throughout, a sunny living room with a focal cozy fireplace, primary bedroom with an ensuite, 2 additional bedrooms, a full main bathroom, and mudroom. The spacious kitchen has granite countertops, stainless steel appliances, a breakfast bar, and is open to the dining room. The lower level has a large rec room, a full bathroom, sauna, laundry room, and a large storage area. The backyard is treed and private with a patio, perfect for entertaining, and this home is just steps to the tennis court and park across the road. (id:51532)
Tags
| Property Summary |
|---|
Property Type
Single Family
Building Type
House
Storeys
1
Title
Freehold
Neighbourhood Name
Pineglen
Land Size
* ft X * ft
Built in
1961
Parking Type
Attached Garage,Surfaced
| Building |
|---|
Bedrooms
Above Grade
3
Bathrooms
Total
3
Interior Features
Appliances Included
Refrigerator, Dishwasher, Dryer, Microwave Range Hood Combo, Stove, Washer
Flooring
Hardwood, Laminate, Tile
Basement Type
Full (Finished)
Building Features
Features
Corner Site
Style
Detached
Architecture Style
Bungalow
Building Amenities
Laundry - In Suite
Structures
Patio(s)
Heating & Cooling
Cooling
Unknown
Heating Type
Hot water radiator heat
Utilities
Utility Sewer
Septic System
Water
Drilled Well
Exterior Features
Exterior Finish
Stone, Brick
Neighbourhood Features
Community Features
Family Oriented
Amenities Nearby
Public Transit, Shopping, Water Nearby
Parking
Parking Type
Attached Garage,Surfaced
Total Parking Spaces
6
| Land |
|---|
Other Property Information
Zoning Description
Residential
| Level | Rooms | Dimensions |
|---|---|---|
| Lower level | Recreation room | 25'10" x 19'8" |
| Other | 6'6" x 6'5" | |
| 3pc Bathroom | 10'5" x 6'4" | |
| Laundry room | 11'0" x 10'6" | |
| Storage | 25'9" x 14'6" | |
| Main level | Foyer | 8'9" x 5'5" |
| Living room | 21'0" x 15'0" | |
| Kitchen | 14'3" x 10'11" | |
| Dining room | 14'7" x 10'11" | |
| Family room | 27'3" x 13'3" | |
| Primary Bedroom | 13'10" x 11'3" | |
| 3pc Ensuite bath | 9'10" x 4'11" | |
| Bedroom | 12'0" x 11'9" | |
| Bedroom | 12'0" x 8'3" | |
| 3pc Bathroom | 8'10" x 8'7" | |
| Mud room | 8'11" x 6'1" |
| Features | |||||
|---|---|---|---|---|---|
| Corner Site | Attached Garage | Surfaced | |||
| Refrigerator | Dishwasher | Dryer | |||
| Microwave Range Hood Combo | Stove | Washer | |||
| Unknown | Laundry - In Suite | ||||
































