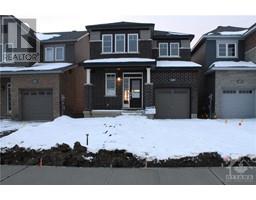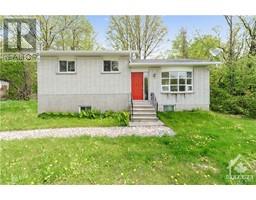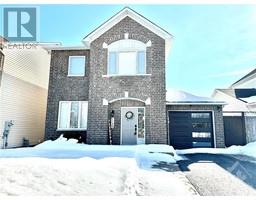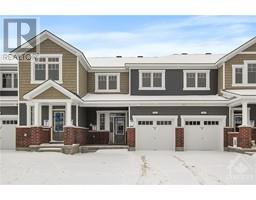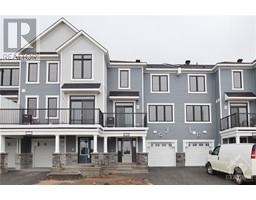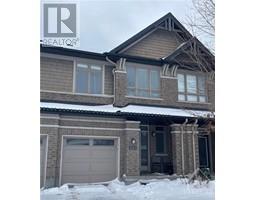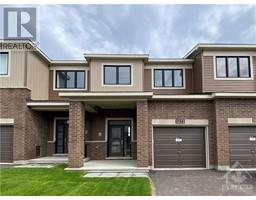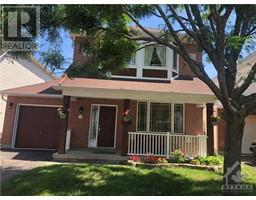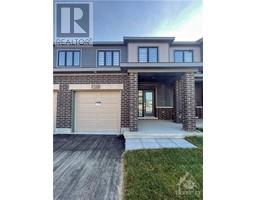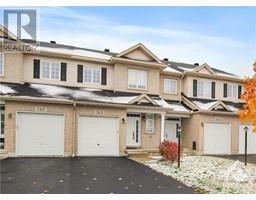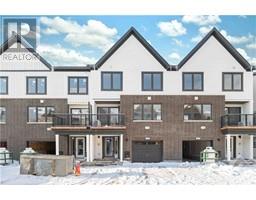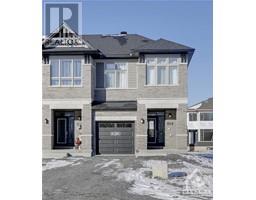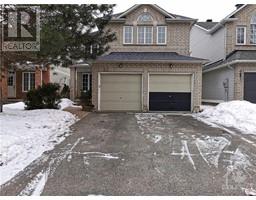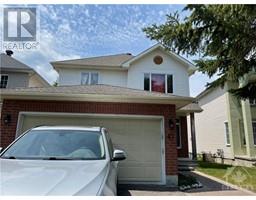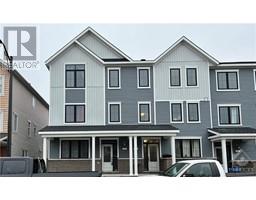1694 ROSEBELLA AVENUE Blossom Park/Leitrim, Ottawa, Ontario, CA
Address: 1694 ROSEBELLA AVENUE, Ottawa, Ontario
Summary Report Property
- MKT ID1373335
- Building TypeHouse
- Property TypeSingle Family
- StatusRent
- Added10 weeks ago
- Bedrooms3
- Bathrooms2
- AreaNo Data sq. ft.
- DirectionNo Data
- Added On12 Feb 2024
Property Overview
Meticulous! This immaculate family home, boasting 3 bdrms and 2 baths, is a pinnacle of pride of ownership. With hardwd flrng and large windows, the Main flr is a bright and inviting space. The living rm feat a fireplace, the kitchen is upgraded with quartz countertops, and the main flr includes the primary bdrm with a walk-in closet, an extra bdrm, and a full bath. The fully finished lower level adds versatility with a family rm, an extra bedrm, a full bath, and a laundry area. Outdrs, a fenced bkyrd with an interlock patio, covered gazebo, and a storage shed provides a delightful retreat. The oversized single-car garage ensures convenient parking and storage with indr access. Drapery tracks and drapes are included. Centrally located near schls, shopping, and transit, this home promises both convenience and quality living. Note: Tenant responsible for utilities and liability insurance. In summary, this meticulously cared-for haven seamlessly combines style, comfort, and practicality. (id:51532)
Tags
| Property Summary |
|---|
| Building |
|---|
| Land |
|---|
| Level | Rooms | Dimensions |
|---|---|---|
| Lower level | Bedroom | 20'1" x 10'9" |
| Main level | Kitchen | 12'11" x 9'4" |
| Primary Bedroom | 15'10" x 11'3" | |
| Family room | 16'0" x 12'0" | |
| 4pc Bathroom | 8'9" x 7'10" | |
| Eating area | 12'10" x 9'4" | |
| Bedroom | 12'1" x 11'3" |
| Features | |||||
|---|---|---|---|---|---|
| Automatic Garage Door Opener | Attached Garage | Refrigerator | |||
| Dryer | Hood Fan | Stove | |||
| Washer | Blinds | Central air conditioning | |||
| Laundry - In Suite | |||||

























