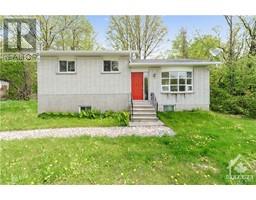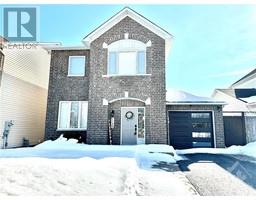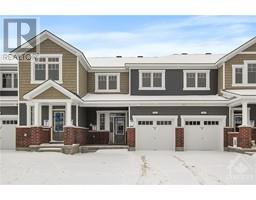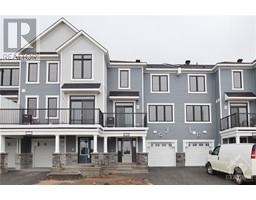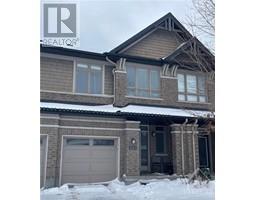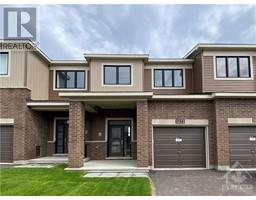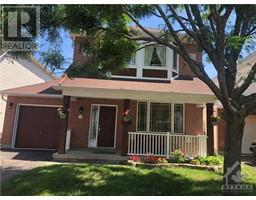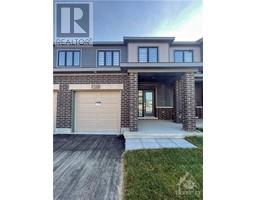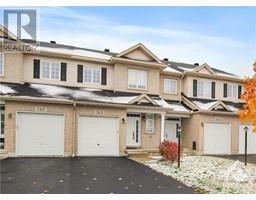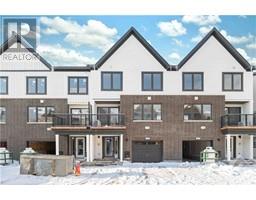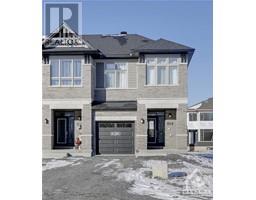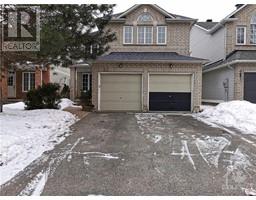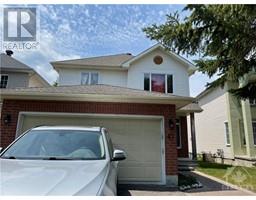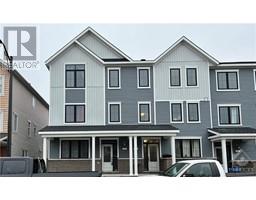190 BARTONIA CIRCLE AVALON, Ottawa, Ontario, CA
Address: 190 BARTONIA CIRCLE, Ottawa, Ontario
Summary Report Property
- MKT ID1372450
- Building TypeHouse
- Property TypeSingle Family
- StatusRent
- Added11 weeks ago
- Bedrooms4
- Bathrooms4
- AreaNo Data sq. ft.
- DirectionNo Data
- Added On10 Feb 2024
Property Overview
Experience the luxury of modern living in the vibrant, growing community of Avalon in Orléans. This modern single-family home has 4 spacious bedrooms, 3.5 bathrooms, a fully equipped kitchen with stainless steel appliances, and 2 living room spaces. It offers a large backyard, perfect for outdoor entertaining for your kids and guests, and an insulated garage that parks 2 vehicles. Other unique features are on the 2nd floor: a laundry room for convenient access rather than going to the basement to wash and dry your clothes; a spacious working den, and 3 ensuite full bathrooms, . This home is in a family-friendly neighbourhood with top-rated schools, parks, bicycle trails, walking paths, and close to shops, dining, and public transit. The good news is this home has a option to be a short-term rental for a minimum of 6 months. Step into this spacious luxury home for immedi wasate occupancy and enjoy the benefits of comfort and convenience that cater to you and your family's lifestyle. (id:51532)
Tags
| Property Summary |
|---|
| Building |
|---|
| Land |
|---|
| Level | Rooms | Dimensions |
|---|---|---|
| Second level | Primary Bedroom | 18'0" x 16'0" |
| 4pc Ensuite bath | 13'5" x 11'4" | |
| Laundry room | 8'0" x 7'0" | |
| Den | 14'0" x 8'0" | |
| Bedroom | 13'3" x 12'0" | |
| 3pc Ensuite bath | 10'3" x 5'4" | |
| Bedroom | 13'0" x 12'0" | |
| 3pc Ensuite bath | 10'0" x 8'0" | |
| Bedroom | 13'9" x 11'0" | |
| 3pc Ensuite bath | 10'0" x 8'0" | |
| Main level | Living room | 12'0" x 11'0" |
| Dining room | 15'0" x 12'0" | |
| Family room | 18'0" x 18'0" | |
| Kitchen | 17'2" x 9'0" | |
| Eating area | 17'2" x 10'0" | |
| 2pc Bathroom | 5'4" x 3'11" |
| Features | |||||
|---|---|---|---|---|---|
| Corner Site | Gazebo | Automatic Garage Door Opener | |||
| Attached Garage | Refrigerator | Dishwasher | |||
| Dryer | Microwave | Stove | |||
| Washer | Alarm System | Blinds | |||
| Central air conditioning | Air exchanger | Furnished | |||
| Laundry - In Suite | |||||
































