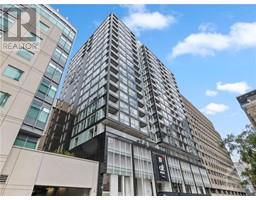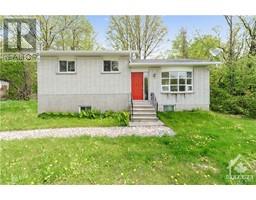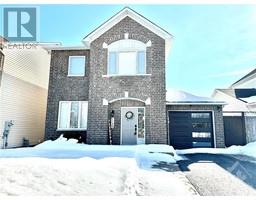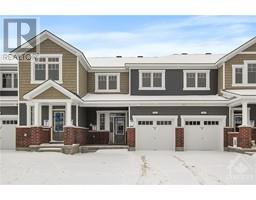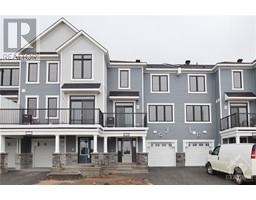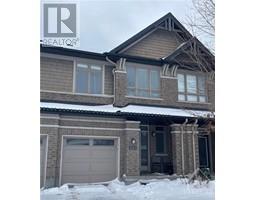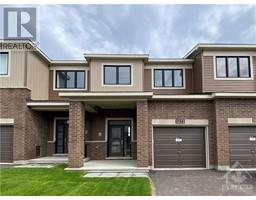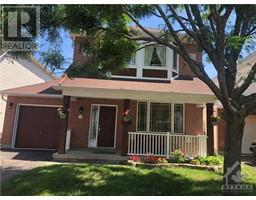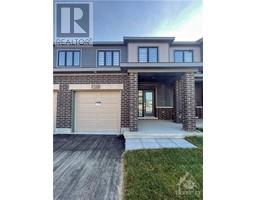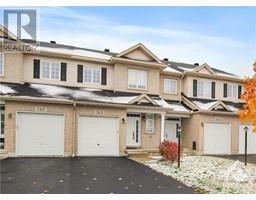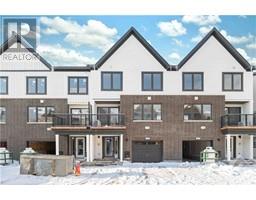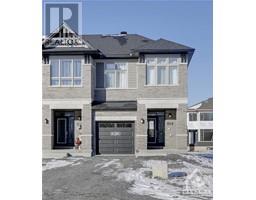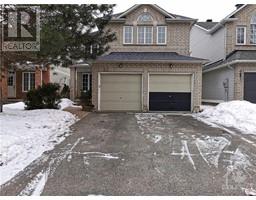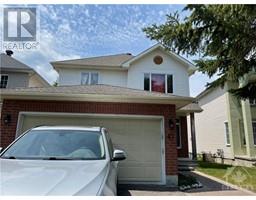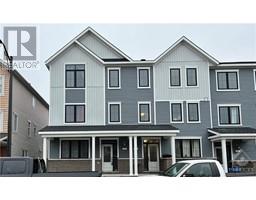203 CATHERINE STREET UNIT#1509 Centretown, Ottawa, Ontario, CA
Address: 203 CATHERINE STREET UNIT#1509, Ottawa, Ontario
Summary Report Property
- MKT ID1373715
- Building TypeApartment
- Property TypeSingle Family
- StatusRent
- Added12 weeks ago
- Bedrooms2
- Bathrooms1
- AreaNo Data sq. ft.
- DirectionNo Data
- Added On01 Feb 2024
Property Overview
PREPARE TO FALL IN LOVE! Welcome to the iconic SOBA building in the heart of Centretown! Live in luxury at one of Ottawa's premiere buildings! The location speaks for itself; providing easy access to the 417, walking distance to so many restaurants, shops, Rideau Canal, & all that Centretown has to offer! This modern unit features stunning views of the city with a spacious balcony equipped with bbq gas line! The unit offers approximately almost 700 sqft of interior space and 78 sqft balcony space, highlighted by the WALL TO WALL WINDOWS. The chef's kitchen boasts stainless steel appliances, quartz countertops, gas cooktop, & large island. Large primary bedroom features ample natural light, with large windows! Custom blinds throughout. Building amenities include: gym, outdoor pool, concierge/security, party room. HEAT/AC, WATER INCLUDED IN RENT! 1 UNDERGROUND HEATED PARKING! 24 hour irrevocable on any/all offers. Available FEB 1 2024! (id:51532)
Tags
| Property Summary |
|---|
| Building |
|---|
| Land |
|---|
| Level | Rooms | Dimensions |
|---|---|---|
| Main level | Living room | 16'10" x 14'11" |
| Kitchen | 16'10" x 14'11" | |
| Dining room | 16'10" x 14'11" | |
| Bedroom | 8'2" x 8'8" | |
| Primary Bedroom | 11'6" x 8'7" | |
| Full bathroom | Measurements not available |
| Features | |||||
|---|---|---|---|---|---|
| Elevator | Underground | Visitor Parking | |||
| Refrigerator | Oven - Built-In | Cooktop | |||
| Dishwasher | Dryer | Microwave Range Hood Combo | |||
| Washer | Blinds | Central air conditioning | |||
| Party Room | Laundry - In Suite | Exercise Centre | |||

























