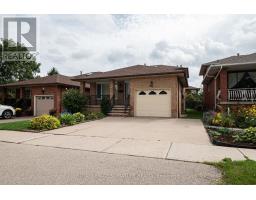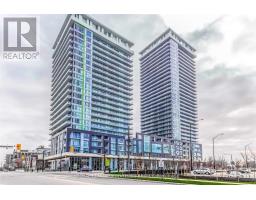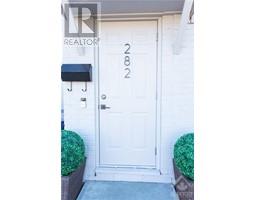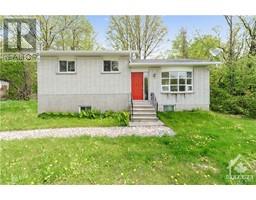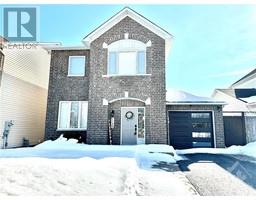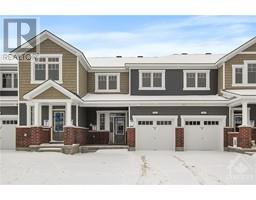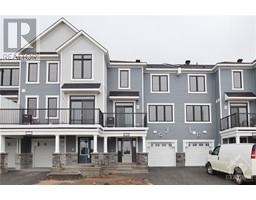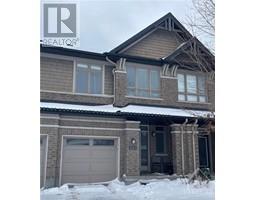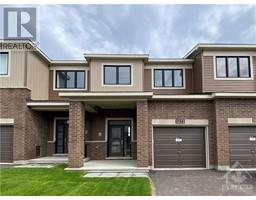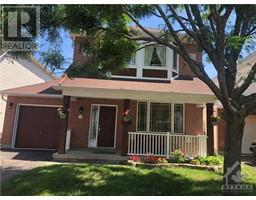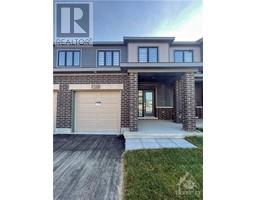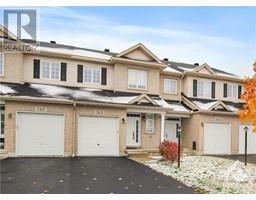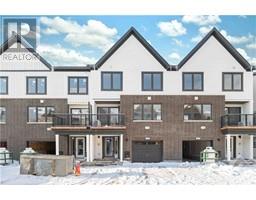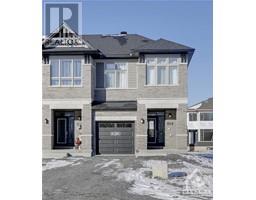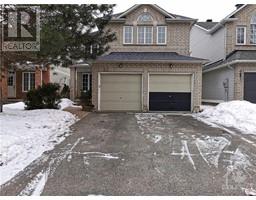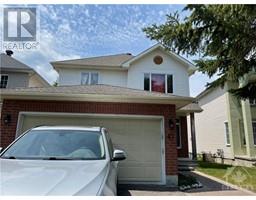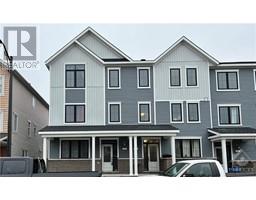212 SPECKLED ALDER ROW Half Moon Bay, Ottawa, Ontario, CA
Address: 212 SPECKLED ALDER ROW, Ottawa, Ontario
Summary Report Property
- MKT ID1376966
- Building TypeRow / Townhouse
- Property TypeSingle Family
- StatusRent
- Added10 weeks ago
- Bedrooms3
- Bathrooms4
- AreaNo Data sq. ft.
- DirectionNo Data
- Added On12 Feb 2024
Property Overview
Rarely available in Barrhaven's highly sought-after Half Moon Bay neighbourhood! Be the first to reside in this newly built 3-bedroom, 3-bathroom townhome. Upon entry, you're greeted by a bright and airy open-concept main level. The kitchen boasts brand-new appliances and brand-new everything. Venture upstairs to discover the spacious primary bedroom featuring its own ensuite bathroom, alongside a generously sized bedroom, a main bathroom, a laundry room, and a balcony. The lower level presents additional living space, ideal for a home office setup or cozy family room. Perfect for everyone looking for a townhome that epitomizes modern living in a vibrant community. This home offers unparalleled convenience with proximity to schools, parks, shopping, and community centers. Contact us today to schedule your exclusive viewing. (id:51532)
Tags
| Property Summary |
|---|
| Building |
|---|
| Land |
|---|
| Level | Rooms | Dimensions |
|---|---|---|
| Second level | Primary Bedroom | 10'1" x 14'0" |
| Bedroom | 9'0" x 11'4" | |
| 1pc Bathroom | Measurements not available | |
| Laundry room | Measurements not available | |
| 1pc Ensuite bath | Measurements not available | |
| Full bathroom | Measurements not available | |
| Basement | Bedroom | 11'6" x 10'6" |
| Full bathroom | Measurements not available | |
| Den | 13'5" x 8'3" | |
| Main level | Living room | 12'0" x 17'4" |
| Kitchen | 12'0" x 8'6" | |
| Foyer | Measurements not available | |
| Porch | Measurements not available | |
| Partial bathroom | Measurements not available |
| Features | |||||
|---|---|---|---|---|---|
| Balcony | Surfaced | Refrigerator | |||
| Dishwasher | Dryer | Stove | |||
| Washer | Central air conditioning | Laundry - In Suite | |||
































