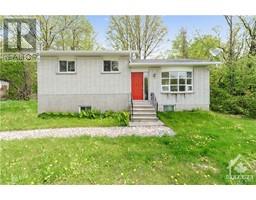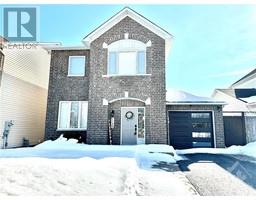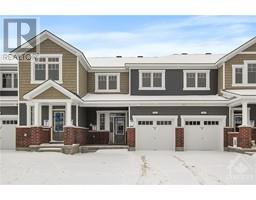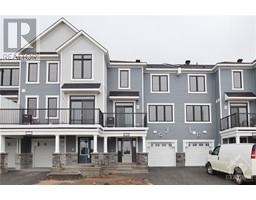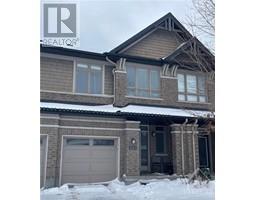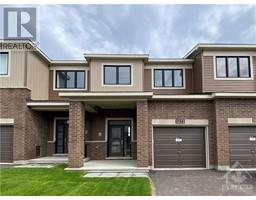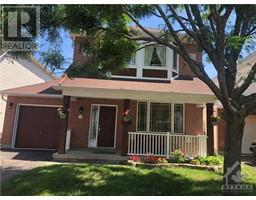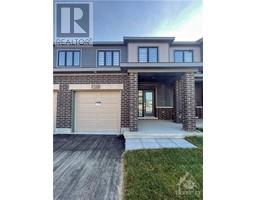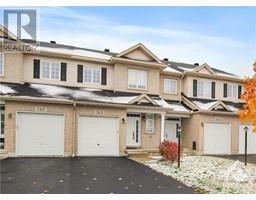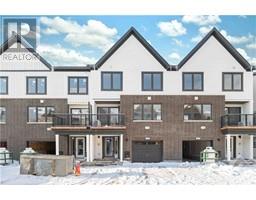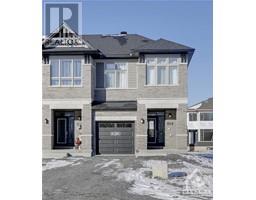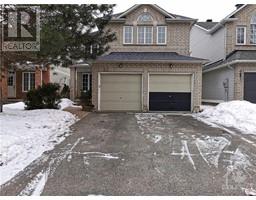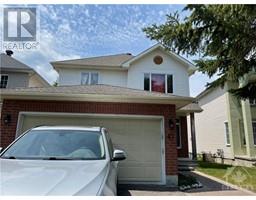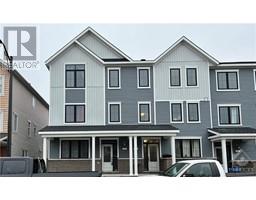26 NETTLE CRESCENT Findlay Creek, Ottawa, Ontario, CA
Address: 26 NETTLE CRESCENT, Ottawa, Ontario
Summary Report Property
- MKT ID1377776
- Building TypeRow / Townhouse
- Property TypeSingle Family
- StatusRent
- Added10 weeks ago
- Bedrooms3
- Bathrooms3
- AreaNo Data sq. ft.
- DirectionNo Data
- Added On16 Feb 2024
Property Overview
Snow removal included for first winter! Built in 2022, this 1,825 sq ft town, with modern open-concept main level is sure to impress. This executive town has 3 bedrooms including a spa-like ensuite & large walk-in closet (primary bedroom), luxurious finishes throughout and is located in the family oriented neighbourhood of Findlay Creek. Property highlights: S/S kitchen appliances, quartz countertops throughout, hardwood on main floor, finished rec. room in basement, automatic garage door opener, two linen closets, modern window blinds throughout. This home is located in an excellent school district with 2 new schools (Vimy Ridge Elementary + New Catholic Elementary to open Fall 2024). Only minutes away from parks, shopping (grocery, LCBO, Dollar Store, Canadian Tire) and restaurants (Tim Hortons, Starbucks, MacDonalds and more). Easy access to transit and approx. 25 minute commute to downtown. This beautiful home is perfect for you and your family - book a showing today! (id:51532)
Tags
| Property Summary |
|---|
| Building |
|---|
| Land |
|---|
| Level | Rooms | Dimensions |
|---|---|---|
| Second level | Primary Bedroom | 13'1" x 13'2" |
| Bedroom | 9'5" x 10'2" | |
| Bedroom | 9'8" x 12'1" | |
| Basement | Recreation room | 11'3" x 23'1" |
| Main level | Kitchen | 8'10" x 11'10" |
| Dining room | 10'7" x 10'3" | |
| Living room | 10'7" x 14'1" |
| Features | |||||
|---|---|---|---|---|---|
| Attached Garage | Refrigerator | Dishwasher | |||
| Dryer | Microwave Range Hood Combo | Stove | |||
| Washer | Blinds | Central air conditioning | |||
| Laundry - In Suite | |||||

























