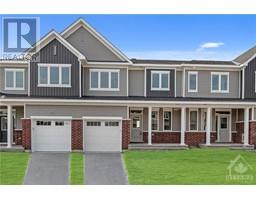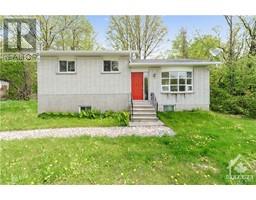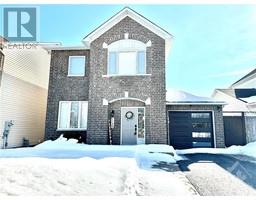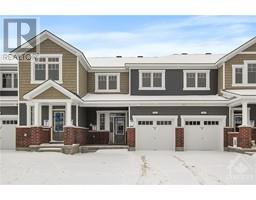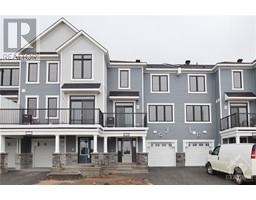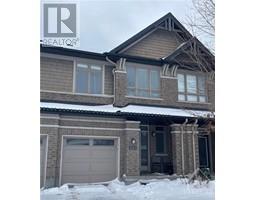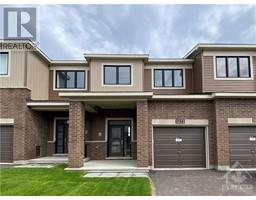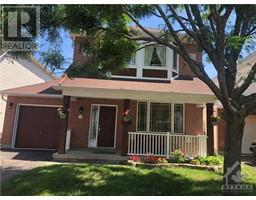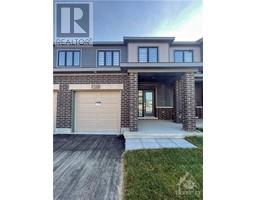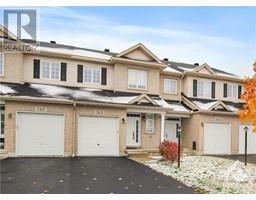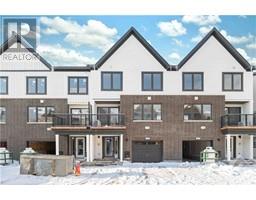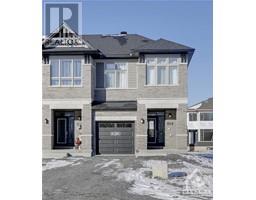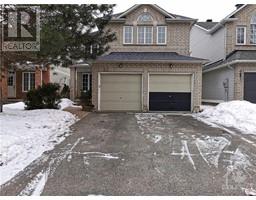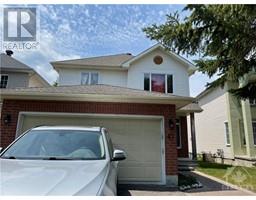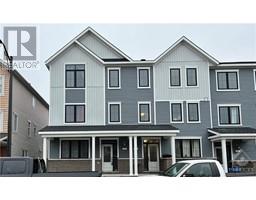263 FLORA STREET UNIT#2 Centretown, Ottawa, Ontario, CA
Address: 263 FLORA STREET UNIT#2, Ottawa, Ontario
Summary Report Property
- MKT ID1377799
- Building TypeHouse
- Property TypeSingle Family
- StatusRent
- Added10 weeks ago
- Bedrooms3
- Bathrooms2
- AreaNo Data sq. ft.
- DirectionNo Data
- Added On16 Feb 2024
Property Overview
Welcome to Unit 2 on 263 Flora Street, a quiet and private area, located in a desirable neighbourhood of the Centretown! This lovely 3-bed, 2-bath, 2 level unit is a great space for a working professionals or a small family; The 2nd floor offers a cozy living room, large bedroom with an attached sun room facing Flora Street, spacious dining room for entertaining, full 3-piece bathroom, features hardwood and tile throughout the entire unit, an abundance of natural light, open concept kitchen with 4 appliances and walkout from the kitchen to your own personal balcony facing the backyard. The 3rd floor boats 2 spacious bedrooms with another full 3-piece bathroom that’s includes a full sized washer and dryer.1 shared outdoor parking spot available on the driveway. Walking distance to popular shops and restaurants, grocery stores, close to schools, parks & green space. A short walk to the public transit as well as easy access to bike paths and trails for exercising and exploring. (id:51532)
Tags
| Property Summary |
|---|
| Building |
|---|
| Land |
|---|
| Level | Rooms | Dimensions |
|---|---|---|
| Second level | Sitting room | 11'0" x 14'8" |
| Bedroom | 10'7" x 8'5" | |
| Sunroom | 9'3" x 6'10" | |
| 3pc Bathroom | 7'10" x 5'9" | |
| Dining room | 7'8" x 11'3" | |
| Kitchen | 13'10" x 9'5" | |
| Third level | Bedroom | 18'2" x 9'9" |
| Primary Bedroom | 15'10" x 10'7" | |
| 3pc Bathroom | 6'3" x 6'6" | |
| Laundry room | 10'8" x 6'9" |
| Features | |||||
|---|---|---|---|---|---|
| Balcony | Surfaced | Shared | |||
| Refrigerator | Dishwasher | Dryer | |||
| Hood Fan | Stove | Washer | |||
| Central air conditioning | Laundry - In Suite | ||||
































