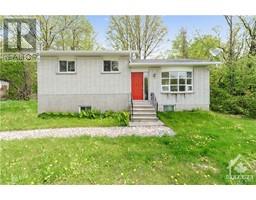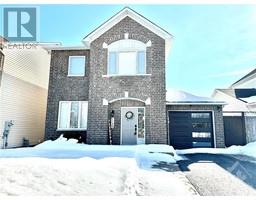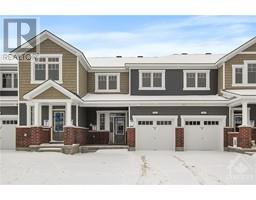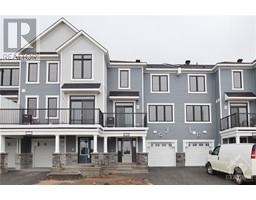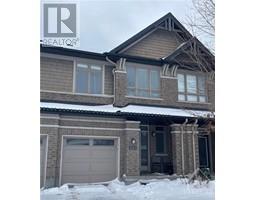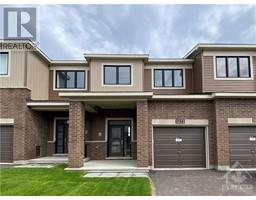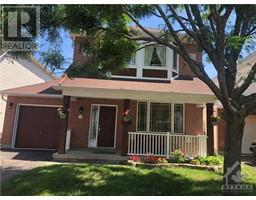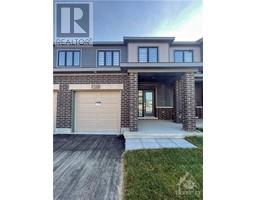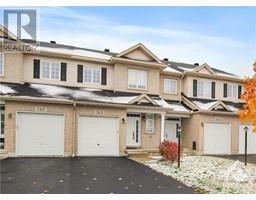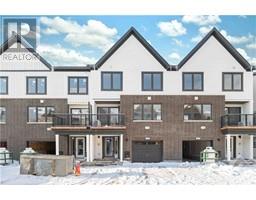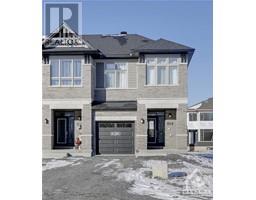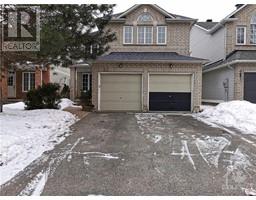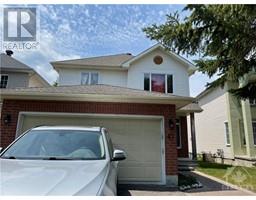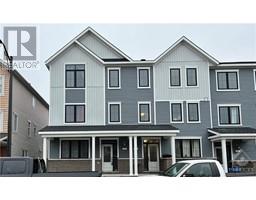320 MCLEOD STREET UNIT#209 Centre Town, Ottawa, Ontario, CA
Address: 320 MCLEOD STREET UNIT#209, Ottawa, Ontario
Summary Report Property
- MKT ID1372427
- Building TypeApartment
- Property TypeSingle Family
- StatusRent
- Added12 weeks ago
- Bedrooms1
- Bathrooms2
- AreaNo Data sq. ft.
- DirectionNo Data
- Added On01 Feb 2024
Property Overview
The Opus! Luxury Condominium living in downtown Ottawa at 320 McLeod Street. This incredible building is located in walkable Centretown close to attractions including Museum of Nature, Rideau Canal and is handy to Hwy 417, restaurants & shopping. Your light and bright suite provides 2nd fl simplicity, an abundance of living space, storage space and in-unit laundry. Entertain from the open concept kitchen with s.s. appliances, granite counter tops & a raised breakfast bar. Spacious dining/living room & den [or 2nd bedroom option]. Primary bedroom boasts wall of closets & 3pc ensuite. All your key building amenities are here: fitness centre, party room, guest suite & building security. 1 underground parking & locker included. 24 hours irrevocable on all offers. Minimum 12mo lease. No pets and no smoking. Application, credit check, proof of employment required with offer to lease. Tenant pays rent, tenant's insurance, phone, cable, internet, hot water tank rental. (id:51532)
Tags
| Property Summary |
|---|
| Building |
|---|
| Land |
|---|
| Level | Rooms | Dimensions |
|---|---|---|
| Main level | Living room/Dining room | 23'0" x 11'0" |
| Kitchen | 10'0" x 8'0" | |
| Den | 10'6" x 8'0" | |
| Primary Bedroom | 14'0" x 11'0" | |
| 3pc Bathroom | 9'0" x 5'1" | |
| 3pc Ensuite bath | 11'0" x 4'11" | |
| Foyer | 6'8" x 5'0" |
| Features | |||||
|---|---|---|---|---|---|
| Underground | Refrigerator | Dishwasher | |||
| Dryer | Microwave | Stove | |||
| Washer | Blinds | Central air conditioning | |||
| Party Room | Storage - Locker | Laundry - In Suite | |||
| Guest Suite | Exercise Centre | ||||

























