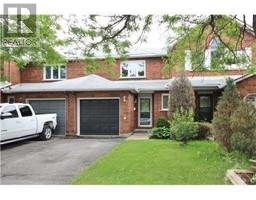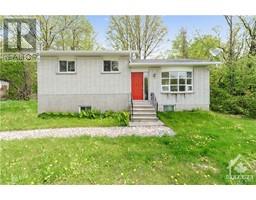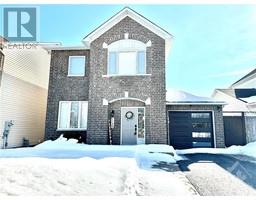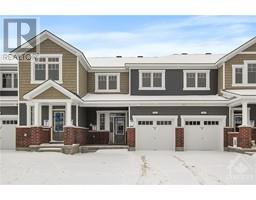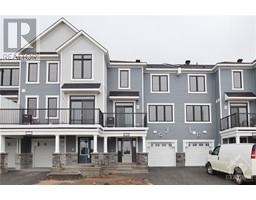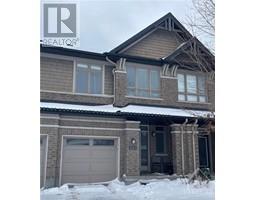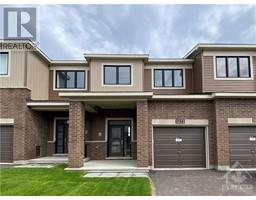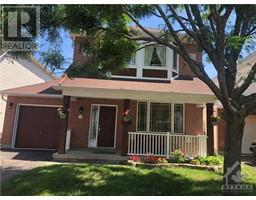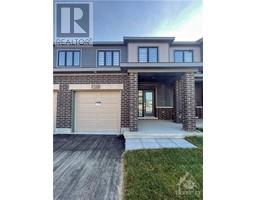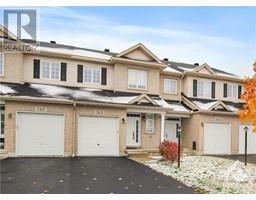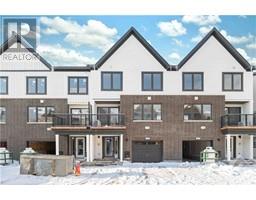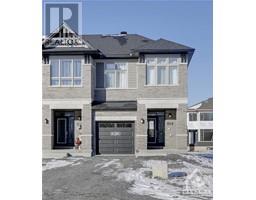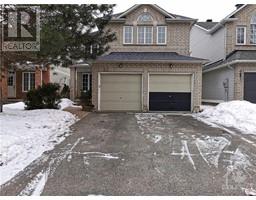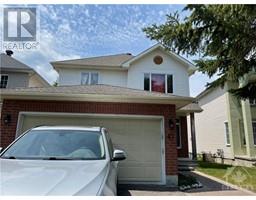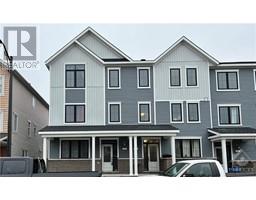334 FINIAL WAY Half Moon Bay, Ottawa, Ontario, CA
Address: 334 FINIAL WAY, Ottawa, Ontario
Summary Report Property
- MKT ID1377434
- Building TypeHouse
- Property TypeSingle Family
- StatusRent
- Added10 weeks ago
- Bedrooms3
- Bathrooms4
- AreaNo Data sq. ft.
- DirectionNo Data
- Added On14 Feb 2024
Property Overview
This three-bedroom, four-bathroom home is an entertainer or homebody’s dream, with an open-concept main floor featuring a large kitchen with a center island and a gas fireplace for cozy evenings. The main floor den is perfect for those working from home. The 9-foot ceiling second-floor main bedroom retreat features a full ensuite and oversized walk-in closet. The open loft area will inspire you to create that additional space you always wanted. The finished basement has a huge rec room, a three-piece bathroom, and a large storage room. Significant upgrades are hardwood on the primary and second floors and the main staircases, a nine-foot ceiling on the primary and second floors, quartz countertops in the kitchen and all the bathrooms, and no direct neighbor in the back. No pets, non-smoker only. (id:51532)
Tags
| Property Summary |
|---|
| Building |
|---|
| Land |
|---|
| Level | Rooms | Dimensions |
|---|---|---|
| Second level | Loft | 8'3" x 6'1" |
| Primary Bedroom | 14'11" x 12'2" | |
| 3pc Ensuite bath | 10'6" x 5'1" | |
| Bedroom | 12'8" x 10'1" | |
| Bedroom | 11'8" x 9'11" | |
| Full bathroom | 8'1" x 4'11" | |
| Laundry room | 7'10" x 5'5" | |
| Basement | Recreation room | 20'6" x 10'5" |
| Recreation room | 11'3" x 8'5" | |
| 3pc Bathroom | 7'8" x 4'10" | |
| Storage | 16'5" x 11'4" | |
| Main level | Living room/Fireplace | 12'2" x 11'4" |
| Dining room | 12'2" x 10'0" | |
| Den | 8'11" x 7'11" | |
| Kitchen | 15'10" x 10'11" | |
| Partial bathroom | 6'9" x 3'7" |
| Features | |||||
|---|---|---|---|---|---|
| Automatic Garage Door Opener | Attached Garage | Inside Entry | |||
| Tandem | Refrigerator | Dishwasher | |||
| Dryer | Hood Fan | Stove | |||
| Washer | Central air conditioning | Laundry - In Suite | |||























