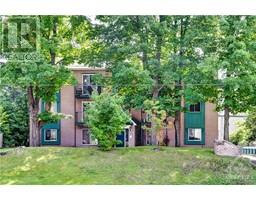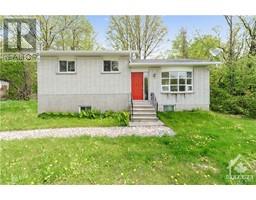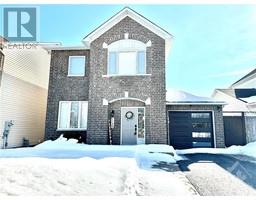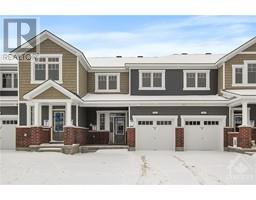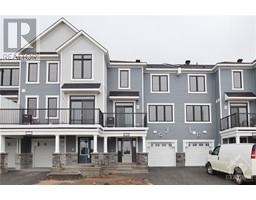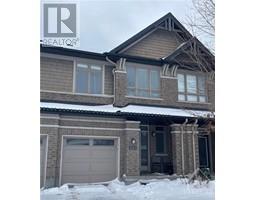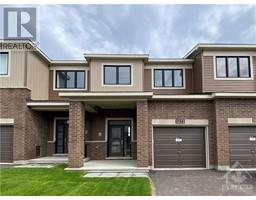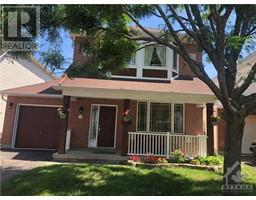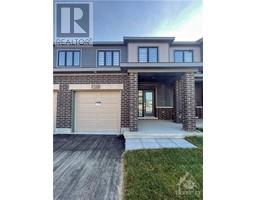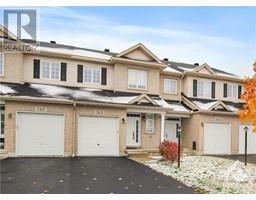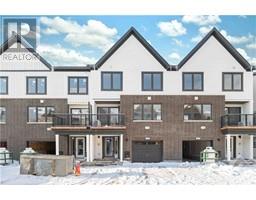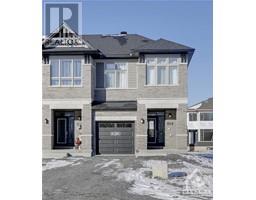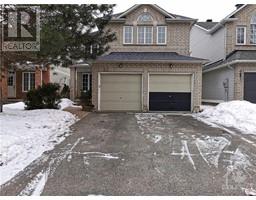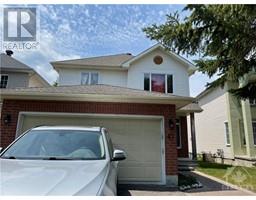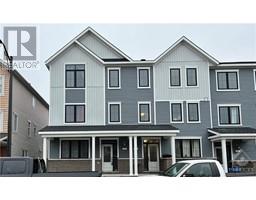340 QUEEN MARY STREET UNIT#B Overbrook, Ottawa, Ontario, CA
Address: 340 QUEEN MARY STREET UNIT#B, Ottawa, Ontario
Summary Report Property
- MKT ID1375620
- Building TypeHouse
- Property TypeSingle Family
- StatusRent
- Added12 weeks ago
- Bedrooms2
- Bathrooms1
- AreaNo Data sq. ft.
- DirectionNo Data
- Added On31 Jan 2024
Property Overview
LOOKING FOR GREAT TENANTS AS OF MAY 1. Rent this new lower level 2 bedroom apartment close to parks, schools, transit, LRT station, St. Laurent Mall, lots of shopping and great eateries...and only 8 minutes to downtown! Recently completed, this rental boasts porcelain floors throughout (with radiant in-floor heating), almost 10 foot ceilings, large windows, in-unit laundry, gorgeous kitchen with gas range, quartz counters, breakfast bar, lots of cabinets and ample counter space, a bright living room with ceiling fan and a 4 piece bathroom. Rental comes with 1 parking spot and access to backyard patio. IDEAL RENTAL for young professionals, mature students or down-sizers. Credit Report, Rental Application and 2 recent pay stubs will be required to apply. Refrigerator, Gas Stove, Dishwasher, Hood Fan, Washer, Dryer all included. Rent is $1800/M + utilities, which on average will be about $90-$110/month. This apartment is bright and ready to move in! INTERIOR PHOTOS ARE OF A SIMILAR UNIT. (id:51532)
Tags
| Property Summary |
|---|
| Building |
|---|
| Land |
|---|
| Level | Rooms | Dimensions |
|---|---|---|
| Main level | Living room | 12'0" x 11'7" |
| Kitchen | 11'8" x 11'4" | |
| Bedroom | 9'9" x 8'9" | |
| Bedroom | 9'9" x 9'7" | |
| Laundry room | 7'0" x 5'7" | |
| 4pc Bathroom | 5'8" x 4'4" |
| Features | |||||
|---|---|---|---|---|---|
| Surfaced | Refrigerator | Dishwasher | |||
| Dryer | Hood Fan | Stove | |||
| Washer | None | Laundry - In Suite | |||























