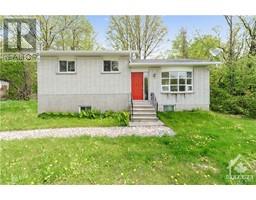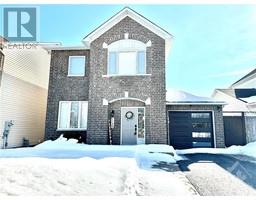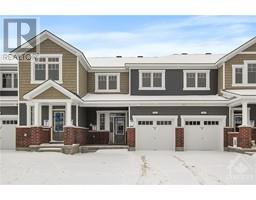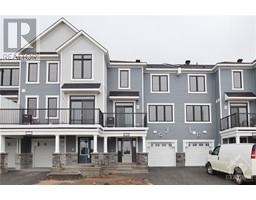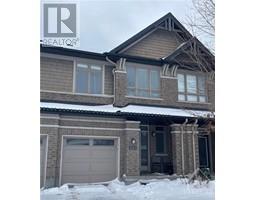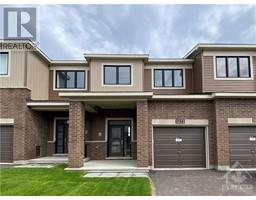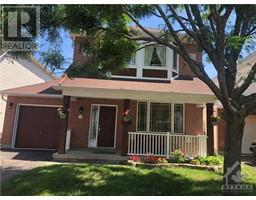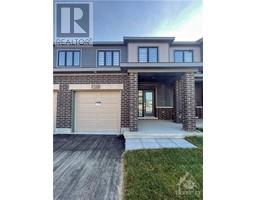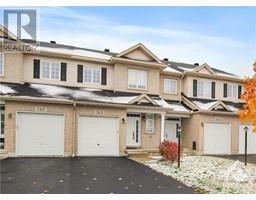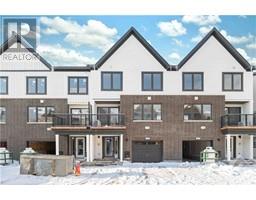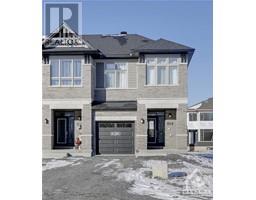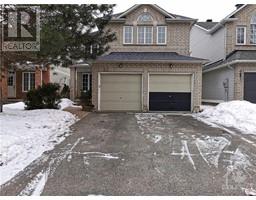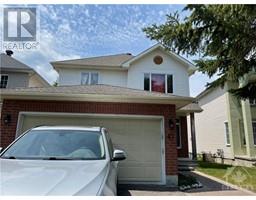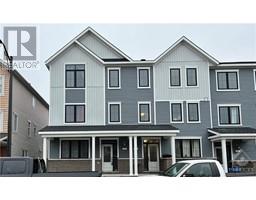345 PRINCETON AVENUE Westboro, Ottawa, Ontario, CA
Address: 345 PRINCETON AVENUE, Ottawa, Ontario
4 Beds2 BathsNo Data sqftStatus: Rent Views : 886
Price
$2,650
Summary Report Property
- MKT ID1375938
- Building TypeRow / Townhouse
- Property TypeSingle Family
- StatusRent
- Added12 weeks ago
- Bedrooms4
- Bathrooms2
- AreaNo Data sq. ft.
- DirectionNo Data
- Added On01 Feb 2024
Property Overview
Welcome to the one of the most sought after trendy neighbourhoods in Ottawa. It's the time to enjoy urban lifestyle. Steps away to locally owned coffee shops, yoga studios, some of the best restaurants in town, boutiques, parks and the list can go on and on. Spacious south facing kitchen is soaked with sunlight all day long. Open concept living and dinning flowing to the full fenced backyard is great for family entertainment. Upstairs you will find 4 bedrooms reasonably sized bedrooms. Basement is partially finished and can be turned into a family room, movie theatre, man/woman cave, home gym or anything you want. Make this your nest in the heart of Westboro just in time before Spring arrives. (id:51532)
Tags
| Property Summary |
|---|
Property Type
Single Family
Building Type
Row / Townhouse
Storeys
2
Title
Freehold
Neighbourhood Name
Westboro
Land Size
* ft X * ft
Built in
1969
Parking Type
Surfaced
| Building |
|---|
Bedrooms
Above Grade
4
Bathrooms
Total
4
Partial
1
Interior Features
Appliances Included
Refrigerator, Dishwasher, Dryer, Hood Fan, Stove, Washer
Flooring
Hardwood, Tile
Basement Type
Full (Partially finished)
Building Features
Building Amenities
Laundry - In Suite
Heating & Cooling
Cooling
Central air conditioning
Heating Type
Forced air
Utilities
Utility Sewer
Municipal sewage system
Water
Municipal water
Exterior Features
Exterior Finish
Brick, Siding
Neighbourhood Features
Community Features
Family Oriented
Amenities Nearby
Public Transit, Recreation Nearby, Shopping
Parking
Parking Type
Surfaced
Total Parking Spaces
1
| Land |
|---|
Lot Features
Fencing
Fenced yard
Other Property Information
Zoning Description
Residential
| Level | Rooms | Dimensions |
|---|---|---|
| Second level | Bedroom | 10'2" x 8'0" |
| Bedroom | 11'4" x 9'11" | |
| Bedroom | 9'2" x 9'1" | |
| Bedroom | 12'1" x 10'0" | |
| 3pc Bathroom | 4'11" x 6'11" | |
| Basement | Family room | 11'0" x 19'0" |
| Main level | Foyer | 3'4" x 6'11" |
| Partial bathroom | 4'3" x 5'1" | |
| Kitchen | 9'9" x 12'1" | |
| Dining room | 15'11" x 6'2" | |
| Living room | 10'11" x 12'0" |
| Features | |||||
|---|---|---|---|---|---|
| Surfaced | Refrigerator | Dishwasher | |||
| Dryer | Hood Fan | Stove | |||
| Washer | Central air conditioning | Laundry - In Suite | |||


























