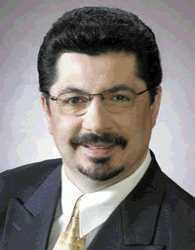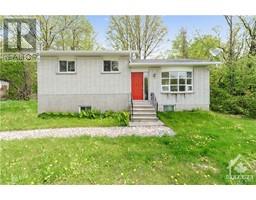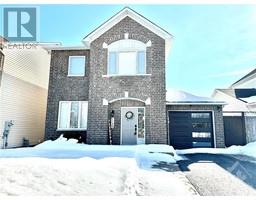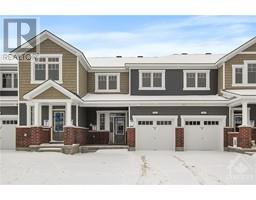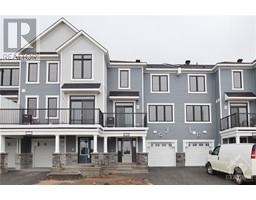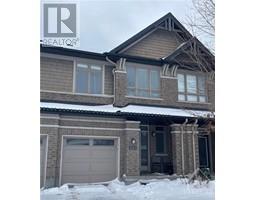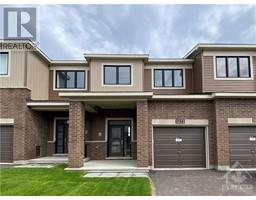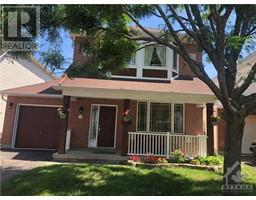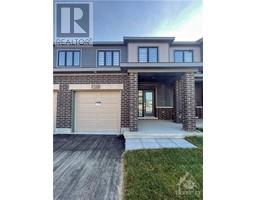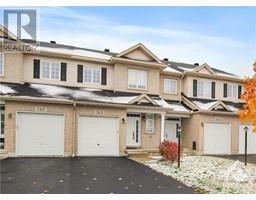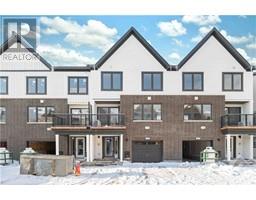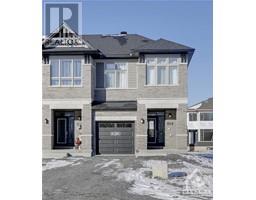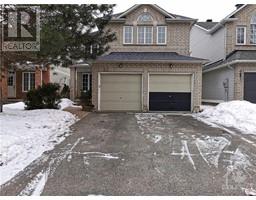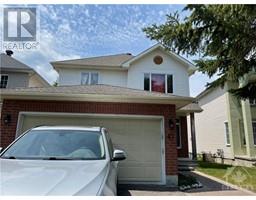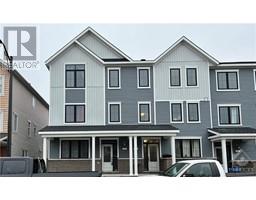381 COOPER STREET UNIT#3 Ottawa Center, Ottawa, Ontario, CA
Address: 381 COOPER STREET UNIT#3, Ottawa, Ontario
Summary Report Property
- MKT ID1375422
- Building TypeApartment
- Property TypeSingle Family
- StatusRent
- Added12 weeks ago
- Bedrooms2
- Bathrooms1
- AreaNo Data sq. ft.
- DirectionNo Data
- Added On29 Jan 2024
Property Overview
This fabulous 2-bedroom rental unit features a luxurious kitchen with loads of rich cabinetry, large island, stainless steel appliances and contemporary backsplash. Main living area features a bright eating area, comfortable living room area, and front 2nd floor balcony. 3rd floor features 2 good size bedrooms with large closet space, laundry area, a luxurious 4-piece bathroom with large separate shower with glass walls and separate soaker tub. Enjoy unique lifestyle city living on your own private 15 feet by 15 feet back deck and create your own private outdoor oasis. Centrally located only steps to Bank street restaurants and walking distance to Parliament Hill & the Byward Market. Unit has its own furnace & central air conditioner and includes 1 outdoor parking space in the back parking lot. Tenant pays Gas, Hydro, High Speed Internet, Cable, Phone. Landlord must be satisfied of tenants Rental Application, Credit Check, and References. No Pets and No Smoking. (id:51532)
Tags
| Property Summary |
|---|
| Building |
|---|
| Land |
|---|
| Level | Rooms | Dimensions |
|---|---|---|
| Second level | Kitchen | 14'8" x 9'0" |
| Dining room | 7'0" x 9'0" | |
| Living room | 11'0" x 11'0" | |
| Third level | Bedroom | 12'8" x 10'6" |
| 4pc Bathroom | 8'0" x 7'5" | |
| Bedroom | 11'0" x 10'0" | |
| Other | 15'0" x 15'0" | |
| Laundry room | Measurements not available |
| Features | |||||
|---|---|---|---|---|---|
| Balcony | Surfaced | Refrigerator | |||
| Dishwasher | Dryer | Hood Fan | |||
| Stove | Washer | Blinds | |||
| Central air conditioning | Laundry - In Suite | ||||































