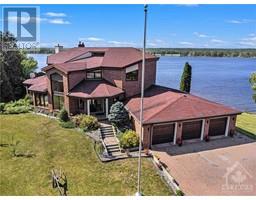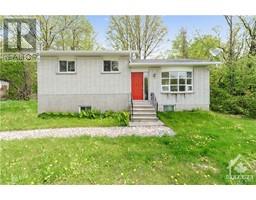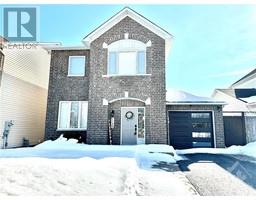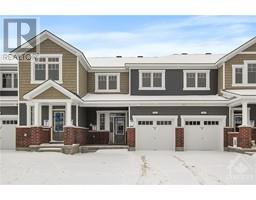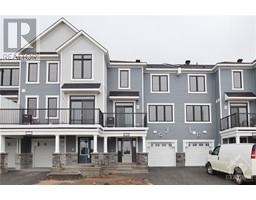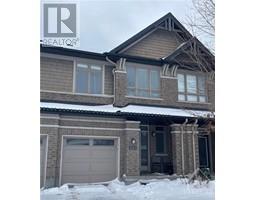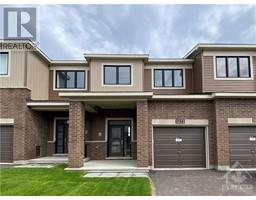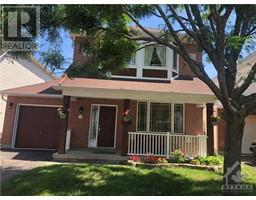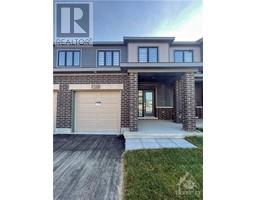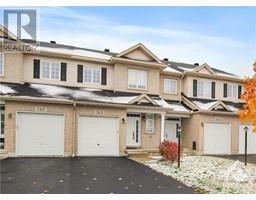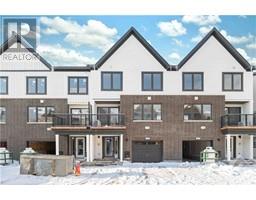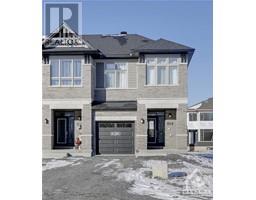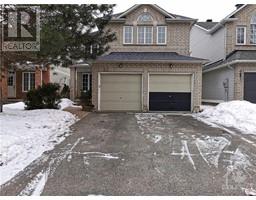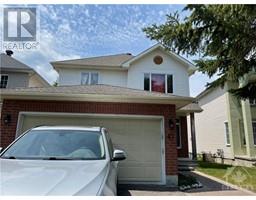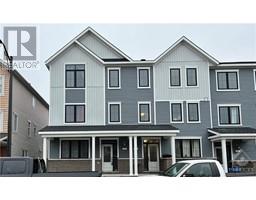41 CLOVELLY ROAD Rothwell Heights, Ottawa, Ontario, CA
Address: 41 CLOVELLY ROAD, Ottawa, Ontario
Summary Report Property
- MKT ID1373002
- Building TypeHouse
- Property TypeSingle Family
- StatusRent
- Added10 weeks ago
- Bedrooms5
- Bathrooms2
- AreaNo Data sq. ft.
- DirectionNo Data
- Added On12 Feb 2024
Property Overview
Welcome to this charming 3-bedroom, 2-bathroom home available for rent! Nestled in a quiet neighborhood of Rothwell heights, this well-maintained property offers a perfect blend of comfort and convenience.As you enter, you're greeted by an inviting living area with abundant natural light, creating welcoming atmosphere for you and your family. The open floor plan seamlessly connects the living room to the dining area, providing a great space for entertaining or family gatherings. Downstairs is ideal for movie nights with extra two bedrooms and a side entry. The kitchen is a chef's delight, with modern appliances, ample cabinet space, and a convenient breakfast bar. This kitchen is equipped to meet all your culinary needs.Step outside to discover a private backyard oasis, ideal for enjoying outdoor activities or simply relaxing in the fresh air.You'll have easy access to Colonel by High school, parks, shopping centres, and major transportation routes. Call today for a showing. (id:51532)
Tags
| Property Summary |
|---|
| Building |
|---|
| Land |
|---|
| Level | Rooms | Dimensions |
|---|---|---|
| Lower level | Bedroom | 21'10" x 11'4" |
| Bedroom | 12'6" x 9'5" | |
| 3pc Bathroom | 7'9" x 6'6" | |
| Laundry room | 8'10" x 9'4" | |
| Recreation room | 19'8" x 17'4" | |
| Main level | Living room | 20'1" x 13'2" |
| Dining room | 12'10" x 11'1" | |
| Kitchen | 16'4" x 12'10" | |
| Primary Bedroom | 14'1" x 10'1" | |
| Bedroom | 10'2" x 9'2" | |
| Bedroom | 10'2" x 10'1" | |
| Foyer | 6'10" x 6'8" |
| Features | |||||
|---|---|---|---|---|---|
| Attached Garage | Refrigerator | Dishwasher | |||
| Dryer | Microwave Range Hood Combo | Stove | |||
| Washer | Alarm System | Central air conditioning | |||
| Laundry - In Suite | |||||



















