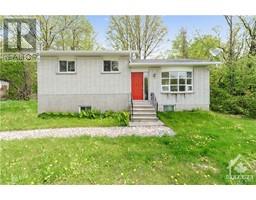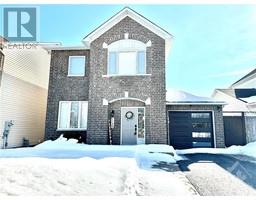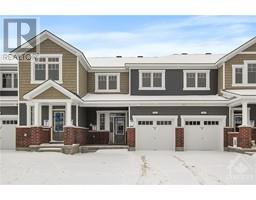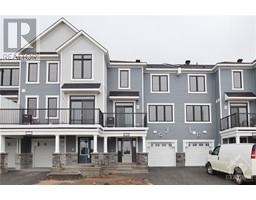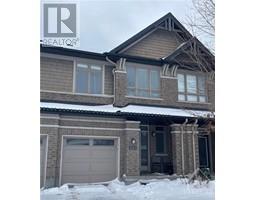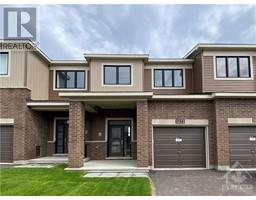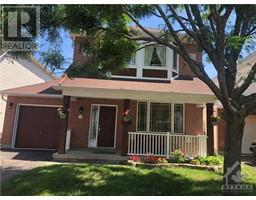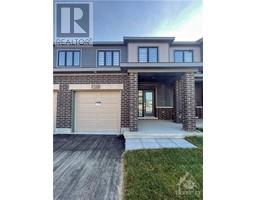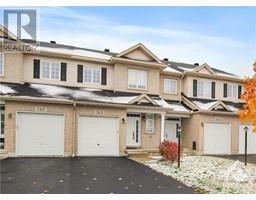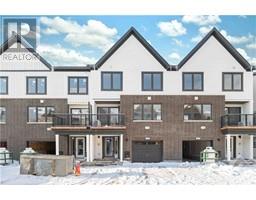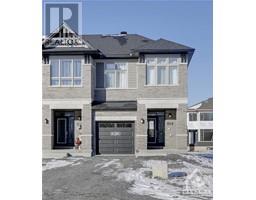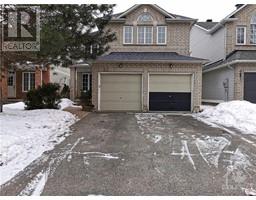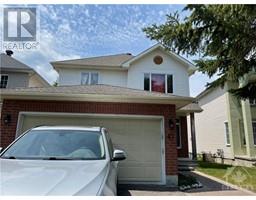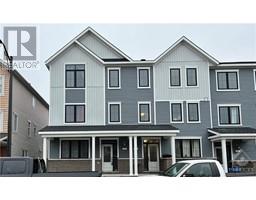41 SAGINAW CRESCENT Borden Farm, Ottawa, Ontario, CA
Address: 41 SAGINAW CRESCENT, Ottawa, Ontario
Summary Report Property
- MKT ID1376964
- Building TypeHouse
- Property TypeSingle Family
- StatusRent
- Added10 weeks ago
- Bedrooms3
- Bathrooms2
- AreaNo Data sq. ft.
- DirectionNo Data
- Added On10 Feb 2024
Property Overview
Welcome to 41 Saginaw! A rarely offered 3 bed 2 bath home nestled on a quiet street perfect for any family or young professionals wanting to live in this sought after neighbourhood. Fall in love as soon as you pull into the extended driveway w/ beautiful landscaping. The main floor offers a semi open concept living / kitchen & dining area perfect for entertaining, or unwinding after a long day at work. The entire house has been professionally painted a neutral tone. The kitchen has a back door leading you to your backyard deck overlooking your private yard. Three gracious sized bedrooms & full bath on main lvl. Newly renovated Lower level boasts 2 additional living areas & full bath with large windows providing tons of natural light so you’ll feel like you’re on the main level. You are literally steps from from Parks, trails, shopping, schools, and only 5 minutes from Costco and so much more! This quiet friendly family neighbourhood is waiting for you! (id:51532)
Tags
| Property Summary |
|---|
| Building |
|---|
| Land |
|---|
| Level | Rooms | Dimensions |
|---|---|---|
| Main level | Primary Bedroom | 14'0" x 11'0" |
| Dining room | 11'4" x 8'6" | |
| Kitchen | 10'3" x 11'0" | |
| Living room | 13'6" x 13'4" |
| Features | |||||
|---|---|---|---|---|---|
| Surfaced | Refrigerator | Dryer | |||
| Hood Fan | Stove | Washer | |||
| Central air conditioning | Laundry - In Suite | ||||
































