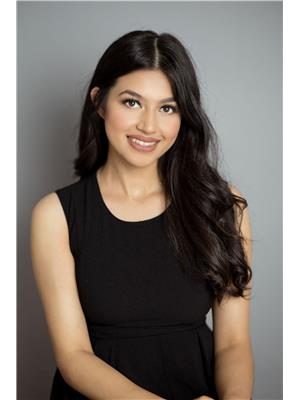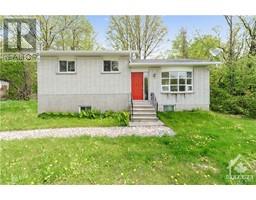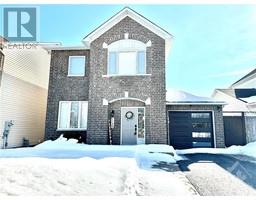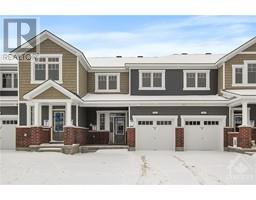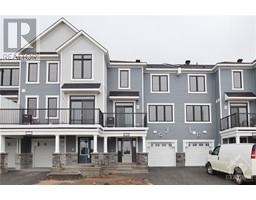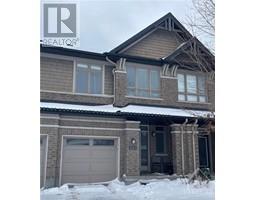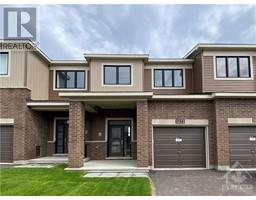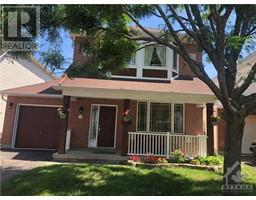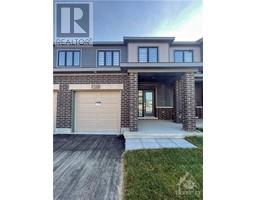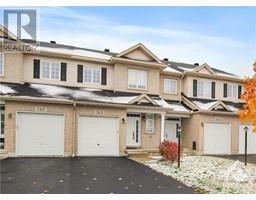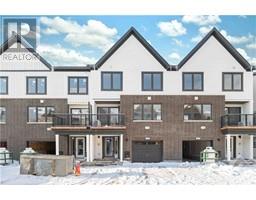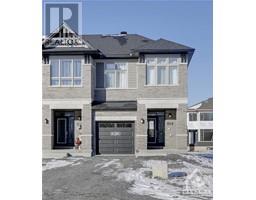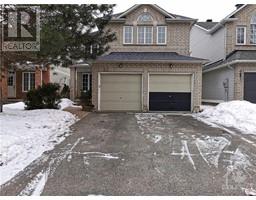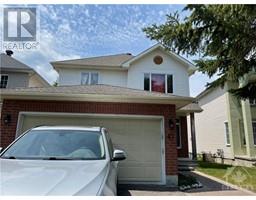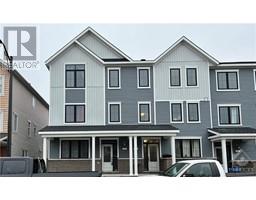471 CREEKVIEW WAY Findlay Creek, Ottawa, Ontario, CA
Address: 471 CREEKVIEW WAY, Ottawa, Ontario
Summary Report Property
- MKT ID1374979
- Building TypeHouse
- Property TypeSingle Family
- StatusRent
- Added12 weeks ago
- Bedrooms4
- Bathrooms4
- AreaNo Data sq. ft.
- DirectionNo Data
- Added On01 Feb 2024
Property Overview
Stunning 4-bed, 4-bath FULLY FURNISHED home in desirable Findlay Creek with finished basement. Main level features elegant hardwood floors, modern pot lighting, and fresh paint tones. The living and dining area, enhanced by a cozy gas fireplace, provides a warm and inviting atmosphere, perfect for entertaining or relaxing. Large windows throughout ensure that each room is bathed in natural light, adding to the home's charm. Kitchen shines with stainless steel appliances, ample cabinets, spacious eating area, and breakfast bar. Upstairs, four sizable bedrooms, including a master suite with walk-in closet and 4-piece ensuite with soaker tub and separate shower. Fully finished lower level provides extra space, and the fully fenced backyard offers privacy. Perfect for families seeking style and comfort. Book your showing today! Tenant to pay all utilities and no pets. (id:51532)
Tags
| Property Summary |
|---|
| Building |
|---|
| Land |
|---|
| Level | Rooms | Dimensions |
|---|---|---|
| Second level | Primary Bedroom | 15'5" x 13'11" |
| Bedroom | 12'4" x 12'2" | |
| Bedroom | 12'0" x 11'0" | |
| Bedroom | 11'0" x 10'0" | |
| Main level | Living room | 19'0" x 12'6" |
| Dining room | 14'0" x 12'6" | |
| Kitchen | 13'0" x 12'4" |
| Features | |||||
|---|---|---|---|---|---|
| Automatic Garage Door Opener | Attached Garage | Refrigerator | |||
| Dishwasher | Dryer | Microwave Range Hood Combo | |||
| Washer | Central air conditioning | Laundry - In Suite | |||























