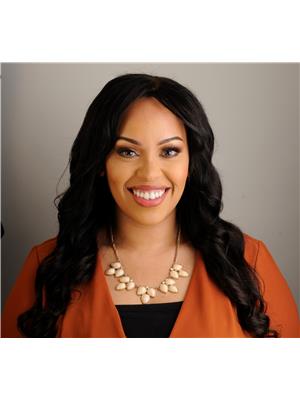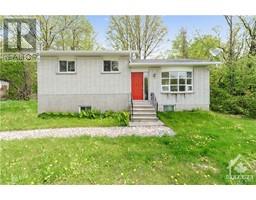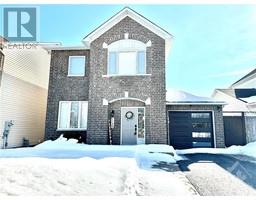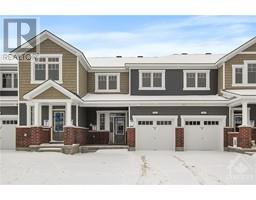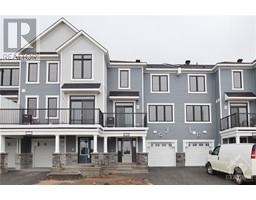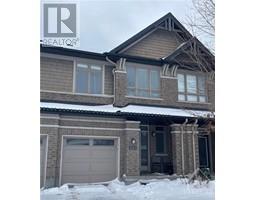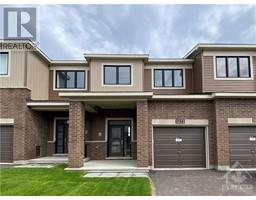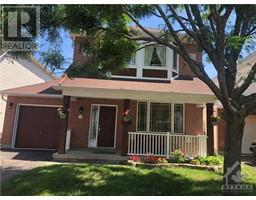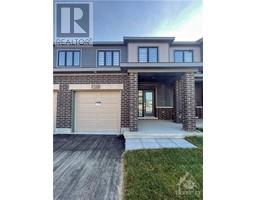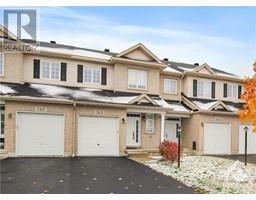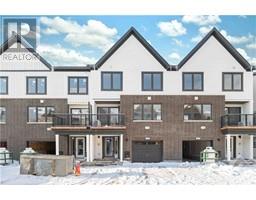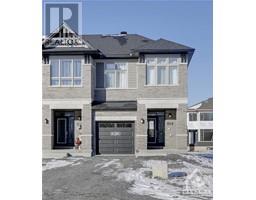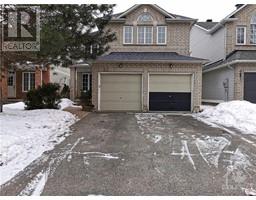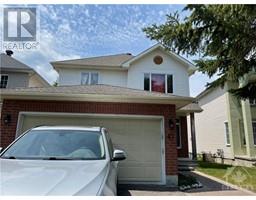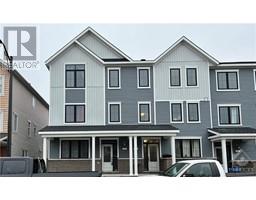51 BLACKBURN AVENUE Sandy Hill, Ottawa, Ontario, CA
Address: 51 BLACKBURN AVENUE, Ottawa, Ontario
Summary Report Property
- MKT ID1373140
- Building TypeHouse
- Property TypeSingle Family
- StatusRent
- Added12 weeks ago
- Bedrooms3
- Bathrooms4
- AreaNo Data sq. ft.
- DirectionNo Data
- Added On01 Feb 2024
Property Overview
Welcome to 51 Blackburn, the perfect home for diplomats and professionals of all levels. Spectacular & architecturally designed semi-detached on one of Sandy Hill's finest streets, offers stylish urban living in the buzz of downtown Ottawa, within steps to the city centre, Byward Market & Embassies while remaining connected to Rideau River & Strathcona Park. This home features 4 levels of open spaces with elevated ceilings flowing into a two-tier rebuilt deck with large windows allowing lots of sunlight. Second floor features 2 bedrooms + a den with an updated main bath; a Primary Bedroom oasis on the 3rd level complete with a 4 piece ensuite bathroom & balcony. Walk-out lower lvll includes a family room with a 2nd fireplace opening to the fully fenced & interlocked backyard. A garage with an inside entrance, gleaming hardwood floors & bathrooms on all levels! Perfect location for families with Bettye Hyde ELC around the corner, & within Franco-Jeunesse & Lisgar C.I. school catchment! (id:51532)
Tags
| Property Summary |
|---|
| Building |
|---|
| Land |
|---|
| Level | Rooms | Dimensions |
|---|---|---|
| Second level | Den | 12'2" x 8'0" |
| Bedroom | 13'10" x 8'4" | |
| Bedroom | 14'7" x 10'8" | |
| 3pc Bathroom | Measurements not available | |
| Third level | Primary Bedroom | 16'9" x 15'4" |
| 4pc Ensuite bath | 10'0" x 8'0" | |
| Lower level | Family room/Fireplace | 16'11" x 13'6" |
| Laundry room | 7'9" x 8'6" | |
| 3pc Bathroom | Measurements not available | |
| Main level | Living room/Fireplace | 17'0" x 14'0" |
| Kitchen | 13'0" x 15'4" | |
| 3pc Bathroom | Measurements not available |
| Features | |||||
|---|---|---|---|---|---|
| Balcony | Automatic Garage Door Opener | Attached Garage | |||
| Refrigerator | Dishwasher | Dryer | |||
| Hood Fan | Stove | Washer | |||
| Blinds | Central air conditioning | Laundry - In Suite | |||































