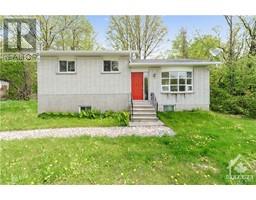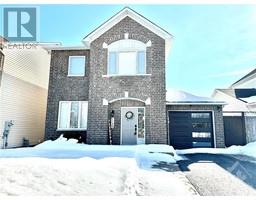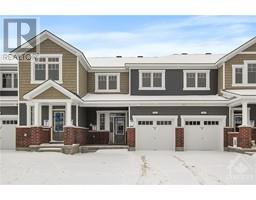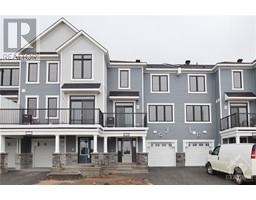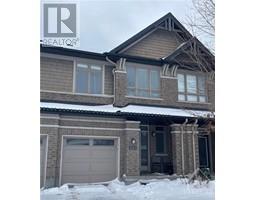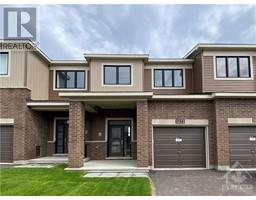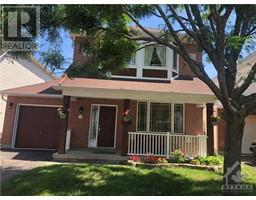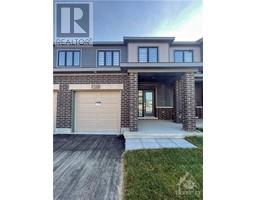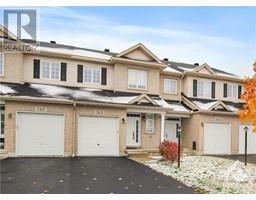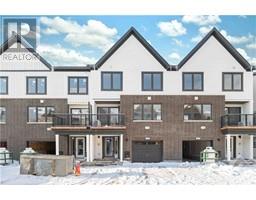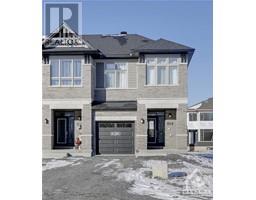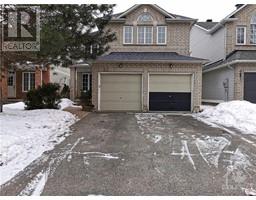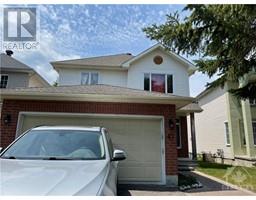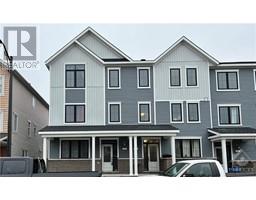540 SONMARG CRESCENT Halfmoon way, barrhaven, Ottawa, Ontario, CA
Address: 540 SONMARG CRESCENT, Ottawa, Ontario
3 Beds3 BathsNo Data sqftStatus: Rent Views : 34
Price
$2,600
Summary Report Property
- MKT ID1373256
- Building TypeRow / Townhouse
- Property TypeSingle Family
- StatusRent
- Added12 weeks ago
- Bedrooms3
- Bathrooms3
- AreaNo Data sq. ft.
- DirectionNo Data
- Added On29 Jan 2024
Property Overview
Extensively upgraded END-UNIT townhome 2022 built: 3 bedrooms, 3 bathrooms with Loft, finished basement and oversize garage. Main floor: open-concept, 9FT ceilings, upgraded kitchen with quartz island and walk-in pantry. 2nd floor: master with sitting area, 4pc ensuite and walk-in closet, 2 other spacious bedrooms, full bath, second-floor laundry and a LOFT. The basement has a huge Recreational room and big windows. Nice neighbourhood schools, parks, shopping. Ready to move in March/April. The tenant pays for utilities, lawn care and snow removal. No smoking or No subletting, please. (id:51532)
Tags
| Property Summary |
|---|
Property Type
Single Family
Building Type
Row / Townhouse
Storeys
2
Title
Freehold
Neighbourhood Name
Halfmoon way, barrhaven
Land Size
25.73 ft X 98.8 ft
Built in
2022
Parking Type
Attached Garage
| Building |
|---|
Bedrooms
Above Grade
3
Bathrooms
Total
3
Partial
1
Interior Features
Appliances Included
Refrigerator, Dishwasher, Dryer, Hood Fan, Stove, Washer
Flooring
Wall-to-wall carpet, Hardwood, Tile
Basement Type
Full (Finished)
Building Features
Fire Protection
Smoke Detectors
Building Amenities
Laundry - In Suite
Heating & Cooling
Cooling
Central air conditioning
Heating Type
Forced air
Utilities
Utility Sewer
Municipal sewage system
Water
Municipal water
Exterior Features
Exterior Finish
Brick, Siding
Parking
Parking Type
Attached Garage
Total Parking Spaces
2
| Land |
|---|
Other Property Information
Zoning Description
Residential
| Level | Rooms | Dimensions |
|---|---|---|
| Second level | Bedroom | 13'3" x 9'1" |
| Bedroom | 13'5" x 10'8" | |
| Primary Bedroom | 13'9" x 12'11" | |
| 4pc Ensuite bath | Measurements not available | |
| 3pc Bathroom | Measurements not available | |
| Loft | Measurements not available | |
| Laundry room | Measurements not available | |
| Lower level | Family room | 18'7" x 13'10" |
| Storage | Measurements not available | |
| Main level | Living room | 19'4" x 10'4" |
| Dining room | 11'1" x 11'1" | |
| Kitchen | 11'5" x 8'2" | |
| 2pc Bathroom | Measurements not available |
| Features | |||||
|---|---|---|---|---|---|
| Attached Garage | Refrigerator | Dishwasher | |||
| Dryer | Hood Fan | Stove | |||
| Washer | Central air conditioning | Laundry - In Suite | |||























