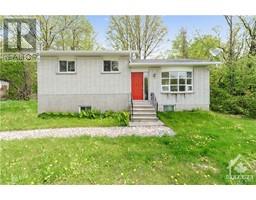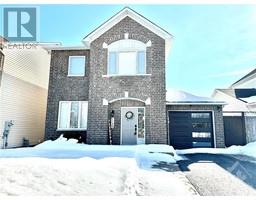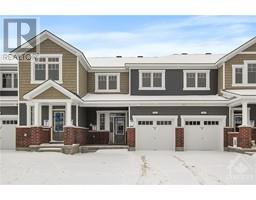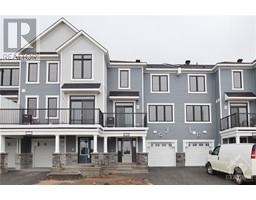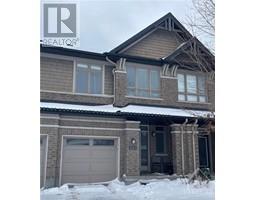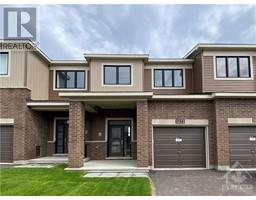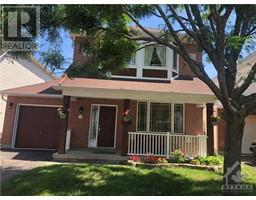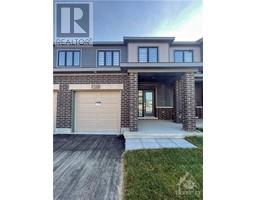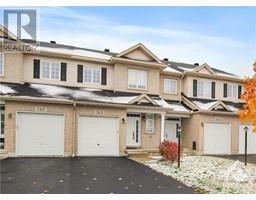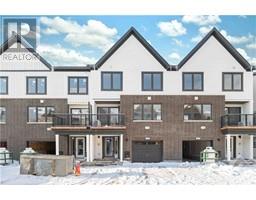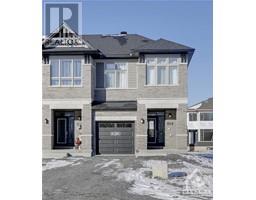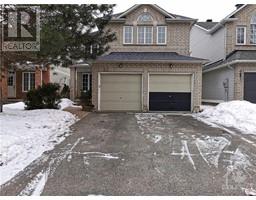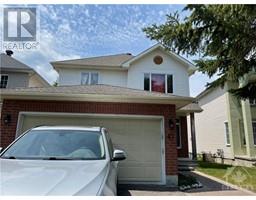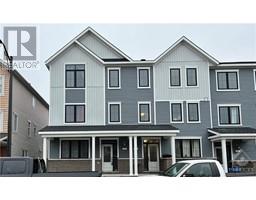552 LOUIS TOSCANO DRIVE Avalon East, Ottawa, Ontario, CA
Address: 552 LOUIS TOSCANO DRIVE, Ottawa, Ontario
Summary Report Property
- MKT ID1374966
- Building TypeRow / Townhouse
- Property TypeSingle Family
- StatusRent
- Added12 weeks ago
- Bedrooms3
- Bathrooms4
- AreaNo Data sq. ft.
- DirectionNo Data
- Added On29 Jan 2024
Property Overview
Very well maintained Manhattan model by Minto. This 3 bedroom 4 Bath END UNIT is well situated in on quiet family friendly street in Avalon. Just a quick distance to shops, restaurants, parks, schools, transit and HWY 174. Featuring; painted in neutral tones, gleaming hardwood, Open concept main level offers; Living room, dining room, kitchen with plenty of counterspace and cabinetry. Sliding patio doors from the eating area provide access to a deck and private fenced yard to extend your summer living space. This level also offers convenient powder room and inside access to single garage. Beautiful spiral staircase to the 2nd level with 3 well-sized bedrooms and the main bath. Spacious primary bedroom features WIC and ensuite with soaker tub and separate shower. The fully finished lower level family room has a cozy gas fireplace, 2pc bath plus loads of additional storage space. Includes 5 Appliances and Immediate Occupancy available. 48hrs Irrevocable on all offers. (id:51532)
Tags
| Property Summary |
|---|
| Building |
|---|
| Land |
|---|
| Level | Rooms | Dimensions |
|---|---|---|
| Second level | Primary Bedroom | 15'4" x 13'1" |
| 4pc Ensuite bath | 10'11" x 8'8" | |
| Other | Measurements not available | |
| Bedroom | 14'7" x 10'5" | |
| Bedroom | 11'1" x 8'11" | |
| 4pc Bathroom | 9'1" x 4'10" | |
| Lower level | Family room/Fireplace | 22'7" x 11'1" |
| 2pc Bathroom | Measurements not available | |
| Utility room | 22'6" x 7'0" | |
| Storage | 9'2" x 8'1" | |
| Main level | Foyer | Measurements not available |
| Living room | 15'8" x 12'4" | |
| Dining room | 10'2" x 9'1" | |
| Kitchen | 10'7" x 10'0" | |
| Eating area | 10'7" x 8'0" | |
| Partial bathroom | 7'1" x 3'5" |
| Features | |||||
|---|---|---|---|---|---|
| Attached Garage | Inside Entry | Surfaced | |||
| Refrigerator | Dishwasher | Dryer | |||
| Hood Fan | Stove | Washer | |||
| Central air conditioning | Laundry - In Suite | ||||
































