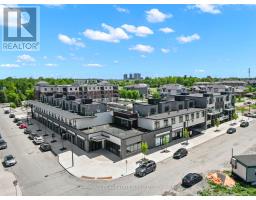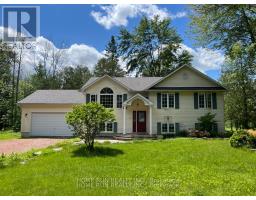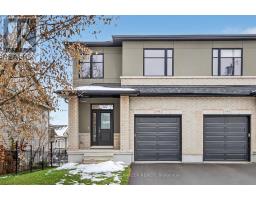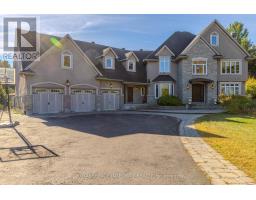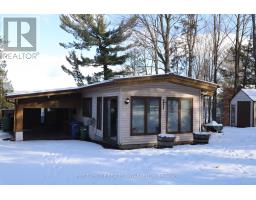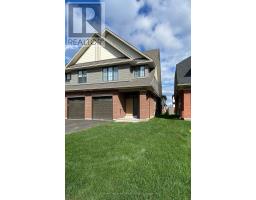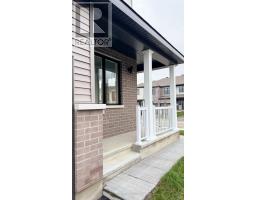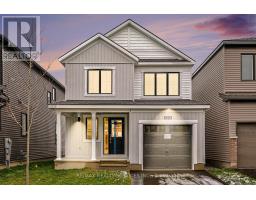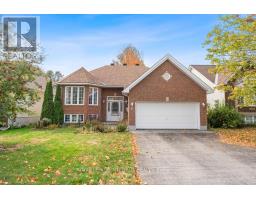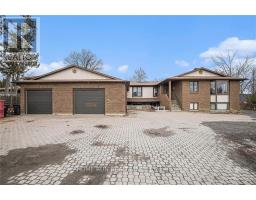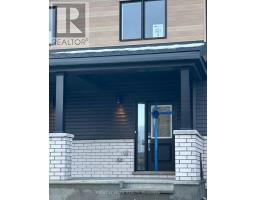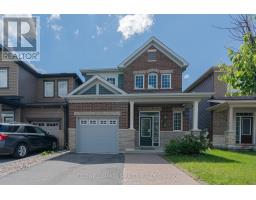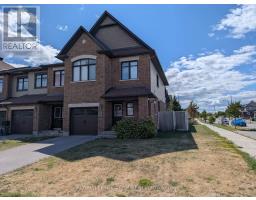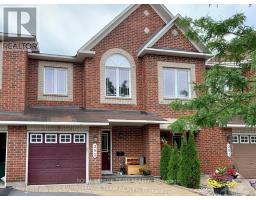619 GERANIUM WALK, Ottawa, Ontario, CA
Address: 619 GERANIUM WALK, Ottawa, Ontario
Summary Report Property
- MKT IDX12430887
- Building TypeHouse
- Property TypeSingle Family
- StatusRent
- Added16 weeks ago
- Bedrooms3
- Bathrooms3
- AreaNo Data sq. ft.
- DirectionNo Data
- Added On28 Sep 2025
Property Overview
Beautifully maintained Minto-built family home in the desirable Potter's Key community. Ideally located close to parks, schools, shopping, and restaurants along Main Street.This 3-bedroom, 3-bathroom home features numerous upgrades and a bright, neutral interior with 9 ft ceilings on the main level. The welcoming foyer includes ceramic tile flooring, a double closet, and inside access to the garage. Hardwood floors flow through the main living areas, including the spacious great room with a gas fireplace and custom mantle.The open-concept kitchen offers stainless steel appliances, premium cabinetry, a marble tile backsplash, breakfast bar, and an eating area with sliding patio doors leading to the backyard.Upstairs features neutral carpeting, a generous primary bedroom with walk-in closet and 4-piece ensuite with double sinks and glass shower. Two additional bedrooms with double closets and a full 4-piece family bathroom complete the second level.Unfinished lower level provides ample storage and future potential. Move-in ready and perfect for families! (id:51532)
Tags
| Property Summary |
|---|
| Building |
|---|
| Level | Rooms | Dimensions |
|---|---|---|
| Second level | Primary Bedroom | 3.3 m x 4.2 m |
| Bathroom | 2.6 m x 2.5 m | |
| Bedroom | 3 m x 2.9 m | |
| Bedroom | 3.4 m x 3 m | |
| Bathroom | 3 m x 2.4 m | |
| Lower level | Utility room | Measurements not available |
| Main level | Living room | 4.7 m x 3.8 m |
| Dining room | 2.9 m x 2.4 m | |
| Kitchen | 3 m x 2.9 m | |
| Bathroom | 1 m x 2 m |
| Features | |||||
|---|---|---|---|---|---|
| Attached Garage | Garage | Garage door opener remote(s) | |||
| Dishwasher | Dryer | Hood Fan | |||
| Microwave | Stove | Washer | |||
| Refrigerator | Central air conditioning | Fireplace(s) | |||











