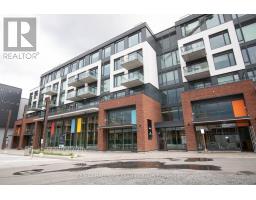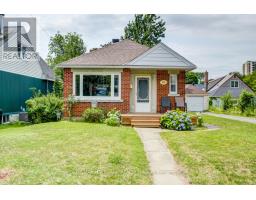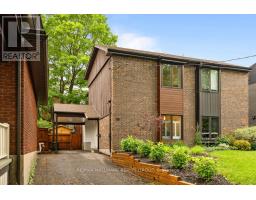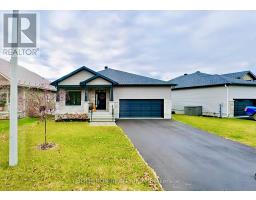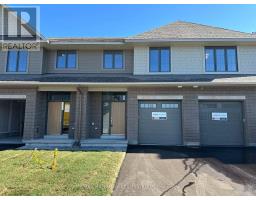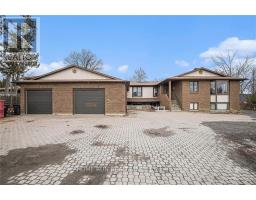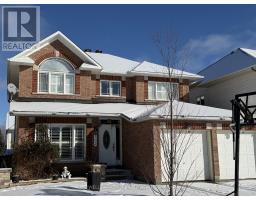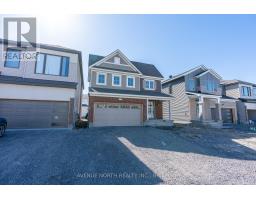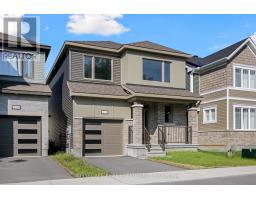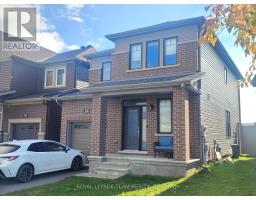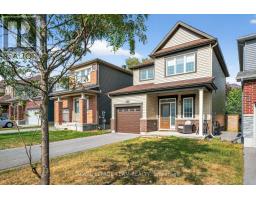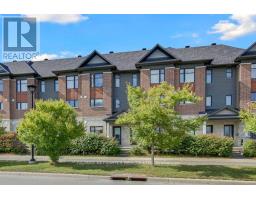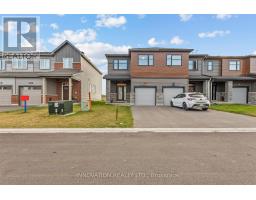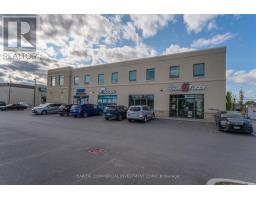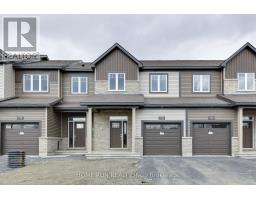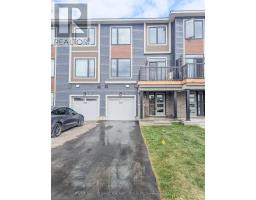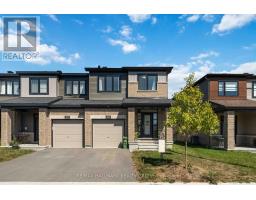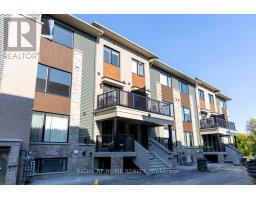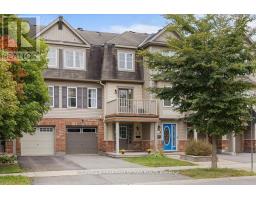62 WITTINGHAM DRIVE, Ottawa, Ontario, CA
Address: 62 WITTINGHAM DRIVE, Ottawa, Ontario
Summary Report Property
- MKT IDX12430116
- Building TypeHouse
- Property TypeSingle Family
- StatusRent
- Added5 days ago
- Bedrooms4
- Bathrooms3
- AreaNo Data sq. ft.
- DirectionNo Data
- Added On27 Sep 2025
Property Overview
Welcome to 62 Wittingham Dr.! This FABULOUS single home sits on a CORNER LOT in sought after family-friendly Barrhaven, being super close to all amenities, schools, shops (incl. Walmart, Costco, etc.), biking/walking trails, transit/LRT, and so much more! This home boasts hardwood flooring throughout main & upper level, newer kitchen & brand new appliances/sink, furnace & roof, a fully fenced in backyard - all landscaped, & finished basement! Sun-filled main level features 2 living areas, walk-in closet in foyer, a den/study, formal dining, a living room with very high ceilings featuring a gas fireplace, and kitchen with tons of cabinet storage, new appliances, island, & eating area with walk-out access to private fully-fenced backyard. Upper level features 4 spacious bedrooms, 2 full baths with Primary bedroom having a 4PC en-suite & walk-in closet, & laundry closet. Lower level features very large rec room with built-in cupboards and tons of storage. Tenant pays all utilities. Available November 1st! (Sub-lease also available at $3,300/month). (id:51532)
Tags
| Property Summary |
|---|
| Building |
|---|
| Land |
|---|
| Level | Rooms | Dimensions |
|---|---|---|
| Second level | Bedroom | 3.81 m x 3.04 m |
| Bathroom | 2.76 m x 1.49 m | |
| Laundry room | 1.65 m x 0.88 m | |
| Bedroom | 3.81 m x 3.35 m | |
| Other | 1.34 m x 1.27 m | |
| Primary Bedroom | 5.48 m x 5.23 m | |
| Bathroom | 2.76 m x 2.76 m | |
| Other | 1.72 m x 1.52 m | |
| Bedroom | 3.81 m x 3.58 m | |
| Basement | Recreational, Games room | 7.39 m x 7.21 m |
| Utility room | 4.21 m x 3.83 m | |
| Other | 1.19 m x 0.91 m | |
| Main level | Foyer | 2.26 m x 1.34 m |
| Living room | 4.01 m x 3.68 m | |
| Den | 2.69 m x 2.69 m | |
| Kitchen | 4.87 m x 3.7 m | |
| Family room | 4.39 m x 3.83 m | |
| Bathroom | 2.51 m x 1.47 m | |
| Other | 1.34 m x 1.27 m | |
| Dining room | 3.65 m x 3.04 m |
| Features | |||||
|---|---|---|---|---|---|
| Attached Garage | Garage | Garage door opener remote(s) | |||
| Dishwasher | Dryer | Hood Fan | |||
| Stove | Washer | Refrigerator | |||
| Central air conditioning | Fireplace(s) | ||||














































