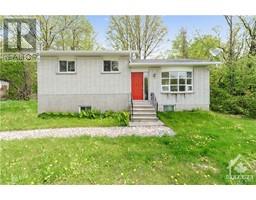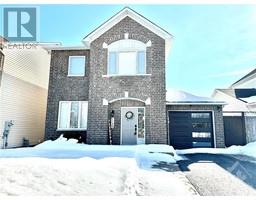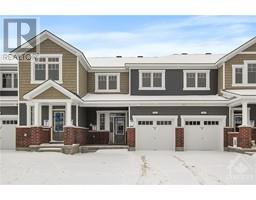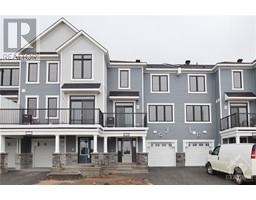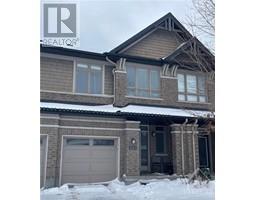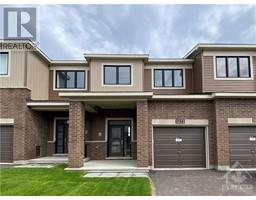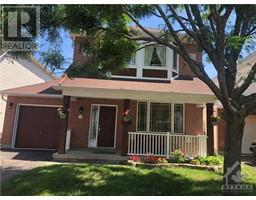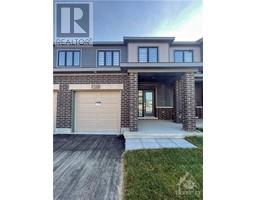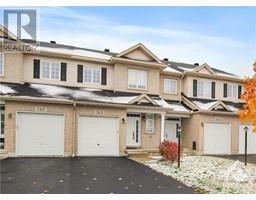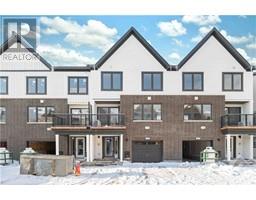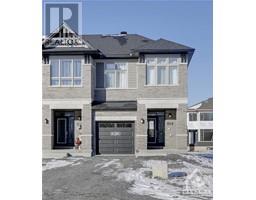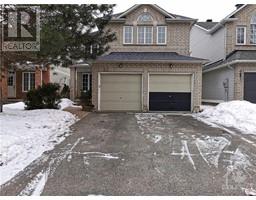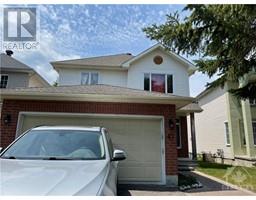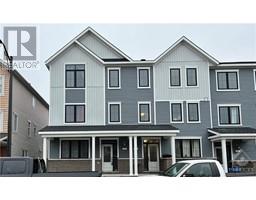635 RICHMOND ROAD UNIT#5 Woodroffe, Ottawa, Ontario, CA
Address: 635 RICHMOND ROAD UNIT#5, Ottawa, Ontario
1 Beds2 BathsNo Data sqftStatus: Rent Views : 600
Price
$2,300
Summary Report Property
- MKT ID1375993
- Building TypeApartment
- Property TypeSingle Family
- StatusRent
- Added12 weeks ago
- Bedrooms1
- Bathrooms2
- AreaNo Data sq. ft.
- DirectionNo Data
- Added On02 Feb 2024
Property Overview
Enjoy this charming 2 level, 1 Bedroom, 2 bathroom apartment, in this renovated heritage building, situated in a magnificent, expansive, park like setting, just steps from the eateries, cafes, boutigues and other amenities located just down the street, in Westboro. The apartment combines all the charm of a heritage building in addition to the modern convenience of the renovated kitchen and both bathrooms. The sprawling, private, landscaped grounds offer numerous sitting and eating areas to enjoy the natural beauty of this property. Steps to public transit and the LRT and minutes to downtown, all amenities and easy access to Hwy 417. Parking is included and laundry is onsite. (id:51532)
Tags
| Property Summary |
|---|
Property Type
Single Family
Building Type
Apartment
Storeys
2
Title
Condominium/Strata
Neighbourhood Name
Woodroffe
Land Size
* ft X * ft
Built in
1840
Parking Type
Surfaced
| Building |
|---|
Bedrooms
Above Grade
1
Bathrooms
Total
1
Partial
1
Interior Features
Appliances Included
Refrigerator, Dishwasher, Hood Fan, Microwave, Stove, Blinds
Flooring
Hardwood
Basement Type
Full (Finished)
Building Features
Features
Cul-de-sac, Park setting
Fire Protection
Smoke Detectors
Building Amenities
Other, Laundry Facility
Structures
Patio(s), Porch
Heating & Cooling
Cooling
Central air conditioning
Heating Type
Baseboard heaters
Utilities
Utility Sewer
Municipal sewage system
Water
Municipal water
Exterior Features
Exterior Finish
Stone
Neighbourhood Features
Community Features
Adult Oriented
Amenities Nearby
Public Transit, Recreation Nearby, Shopping, Water Nearby
Maintenance or Condo Information
Maintenance Management Company
ICondo - 613-668-1407
Parking
Parking Type
Surfaced
Total Parking Spaces
1
| Land |
|---|
Other Property Information
Zoning Description
Res
| Level | Rooms | Dimensions |
|---|---|---|
| Second level | Primary Bedroom | 17'2" x 12'2" |
| 4pc Ensuite bath | 8'10" x 5'10" | |
| Other | Measurements not available | |
| Main level | Living room | 22'0" x 14'2" |
| Kitchen | 9'6" x 8'6" | |
| 2pc Bathroom | 5'0" x 4'0" |
| Features | |||||
|---|---|---|---|---|---|
| Cul-de-sac | Park setting | Surfaced | |||
| Refrigerator | Dishwasher | Hood Fan | |||
| Microwave | Stove | Blinds | |||
| Central air conditioning | Other | Laundry Facility | |||






















