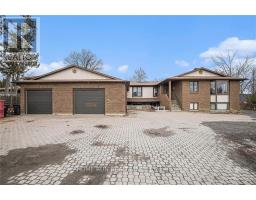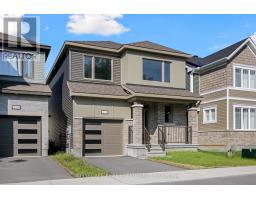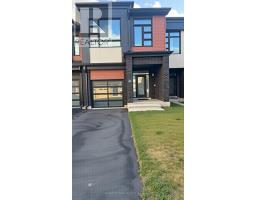648 PEARL DACE CRESCENT, Ottawa, Ontario, CA
Address: 648 PEARL DACE CRESCENT, Ottawa, Ontario
Summary Report Property
- MKT IDX12371336
- Building TypeHouse
- Property TypeSingle Family
- StatusRent
- Added4 days ago
- Bedrooms4
- Bathrooms3
- AreaNo Data sq. ft.
- DirectionNo Data
- Added On30 Aug 2025
Property Overview
Welcome to 648 Pearl Dace Crescent! This spacious and beautifully owner maintained detached home offers 2,921 SQ/FT (above grade) of comfortable living in the highly desirable Barrhaven community. The main floor features a bright and functional layout with separate living, dining, and family rooms ideal for both entertaining and everyday life. The kitchen is equipped with quartz countertops and ample cabinetry, with appliances scheduled to be updated before occupancy (more details to be provided). Upstairs, you will find four generously sized bedrooms, including a large primary suite with a luxurious 5-piece ensuite featuring a soaker tub, separate shower, and double vanity. The other three bedrooms offer plenty of space, and the laundry room is conveniently located on the second level. The fully fenced backyard provides a safe and private outdoor area, while the unfinished basement offers abundant storage and potential for a recreation or workout space. Situated on a quiet, family-friendly crescent close to top-rated schools, parks, shopping, and transit. Available October 1, 2025, don't miss out on this exceptional rental opportunity! Utilities extra. (id:51532)
Tags
| Property Summary |
|---|
| Building |
|---|
| Level | Rooms | Dimensions |
|---|---|---|
| Second level | Primary Bedroom | 4.88 m x 4.27 m |
| Bedroom 2 | 4.72 m x 3.58 m | |
| Bedroom 3 | 3.3 m x 4.09 m | |
| Bedroom 4 | 4.01 m x 3.66 m | |
| Main level | Living room | 3.3 m x 3.05 m |
| Dining room | 3.45 m x 3.66 m | |
| Family room | 5.44 m x 4.22 m | |
| Eating area | 5.18 m x 4.83 m |
| Features | |||||
|---|---|---|---|---|---|
| In suite Laundry | Attached Garage | Garage | |||
| Central air conditioning | |||||


















































