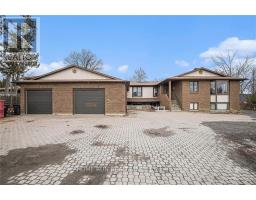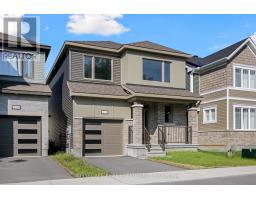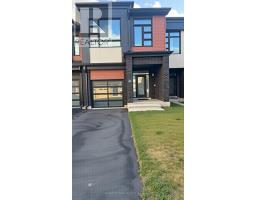805 ANCIANO CRESCENT, Ottawa, Ontario, CA
Address: 805 ANCIANO CRESCENT, Ottawa, Ontario
Summary Report Property
- MKT IDX12372213
- Building TypeRow / Townhouse
- Property TypeSingle Family
- StatusRent
- Added1 days ago
- Bedrooms3
- Bathrooms3
- AreaNo Data sq. ft.
- DirectionNo Data
- Added On31 Aug 2025
Property Overview
MOVE IN READY! Welcome to 805 Anciano Cres, a BRAND NEW rear-lane townhouse by Claridge (The Osprey model) is located in the desirable Bridlewood Trails community. Offering 2,205 sq. ft. of modern, open-concept living, this stylish home features upgraded floors, a bright foyer, spacious living and dining areas, and a gourmet kitchen with quartz countertops and stainless steel appliances. The upper level boasts a large primary bedroom with walk-in closet and a luxurious 5-piece ensuite, plus two additional bedrooms and convenient second-floor laundry. A hardwood staircase leads to a generous finished basement family room. With earth-tone finishes and a southwest-facing layout that brings in plenty of natural light, this vacant home is move-in ready. Steps from the Great Canadian Trail and close to parks, schools, shopping (Walmart, Superstore, Costco), and Highway 417. Don't miss out! (id:51532)
Tags
| Property Summary |
|---|
| Building |
|---|
| Level | Rooms | Dimensions |
|---|---|---|
| Second level | Bedroom 2 | 2.87 m x 3.35 m |
| Bedroom 3 | 2.84 m x 3.48 m | |
| Primary Bedroom | 3.84 m x 4.55 m | |
| Basement | Recreational, Games room | 5.61 m x 5.66 m |
| Main level | Eating area | 2.59 m x 3.61 m |
| Great room | 3.2 m x 8 m | |
| Kitchen | 2.49 m x 3.61 m |
| Features | |||||
|---|---|---|---|---|---|
| In suite Laundry | Attached Garage | Garage | |||
| Central air conditioning | |||||



















































