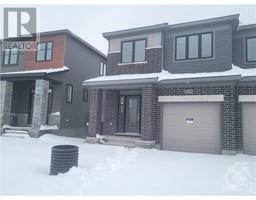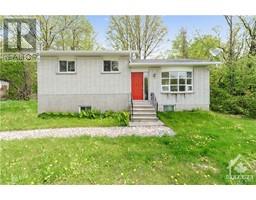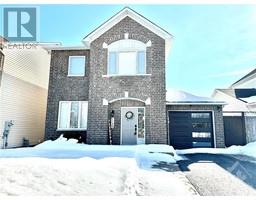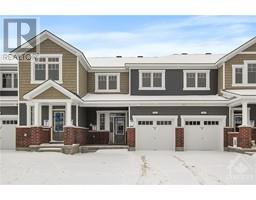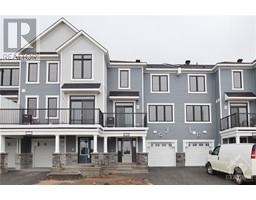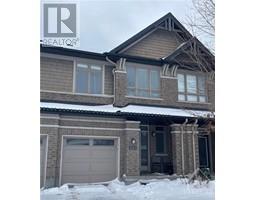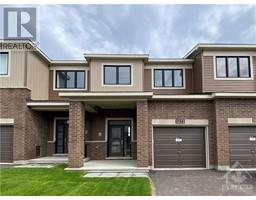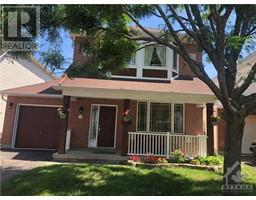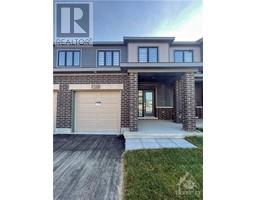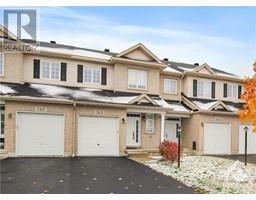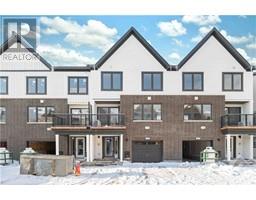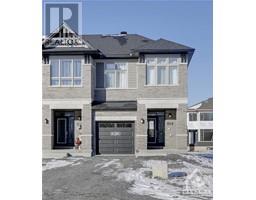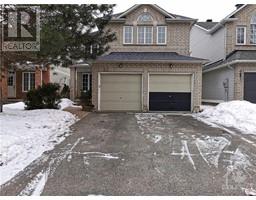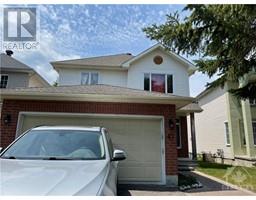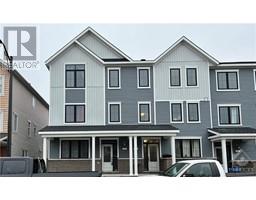71 HACKAMORE CRESCENT Richmond, Ottawa, Ontario, CA
Address: 71 HACKAMORE CRESCENT, Ottawa, Ontario
Summary Report Property
- MKT ID1372995
- Building TypeHouse
- Property TypeSingle Family
- StatusRent
- Added12 weeks ago
- Bedrooms4
- Bathrooms4
- AreaNo Data sq. ft.
- DirectionNo Data
- Added On31 Jan 2024
Property Overview
Be the first family to live in this Brand-new spacious 4-Bedroom single-home in the bustling community of Richmond. The main floor has a huge great room, Beautiful Kitchen, dining room, Breakfast area, mud room and powder room. Spacious Kitchen has stone counter tops, Island with Breakfast bar, lots of soft-closing cabinets and stainless steel appliances. Second floor has 4 spacious bedrooms, ensuite bath, main bath and a bright office nook. Huge Primary Bedroom has big ensuite bathroom, his & hers walk-in closets and bright windows. Finished Basement has huge family room and laundry. This home has lots of parking including a double car garage. Rental Application, IDs, Proof of employment, Full Credit report required. Available immediately! No pets and no smoking please. (id:51532)
Tags
| Property Summary |
|---|
| Building |
|---|
| Land |
|---|
| Level | Rooms | Dimensions |
|---|---|---|
| Second level | Loft | 17'7" x 7'2" |
| Primary Bedroom | 14'9" x 17'10" | |
| 3pc Ensuite bath | Measurements not available | |
| Bedroom | 11'0" x 10'1" | |
| Bedroom | 10'6" x 10'0" | |
| Bedroom | 11'8" x 10'7" | |
| 3pc Bathroom | Measurements not available | |
| Basement | Family room | 26'11" x 17'2" |
| Laundry room | Measurements not available | |
| Main level | Kitchen | 13'6" x 17'0" |
| Great room | 14'2" x 18'0" | |
| Dining room | 11'0" x 12'0" | |
| Mud room | Measurements not available |
| Features | |||||
|---|---|---|---|---|---|
| Attached Garage | Refrigerator | Dishwasher | |||
| Dryer | Stove | Washer | |||
| None | Laundry - In Suite | ||||























