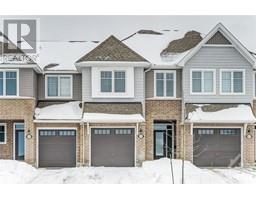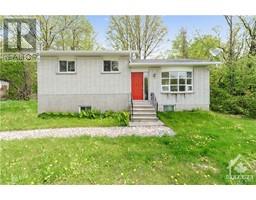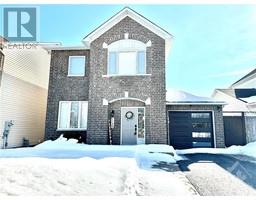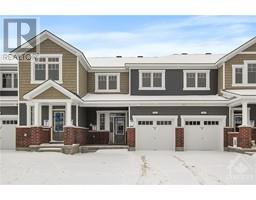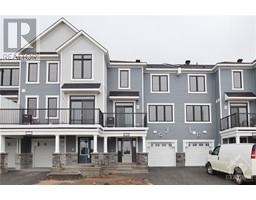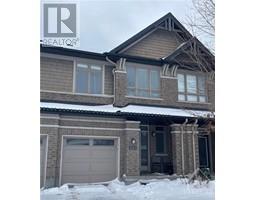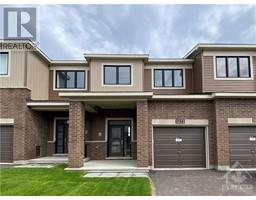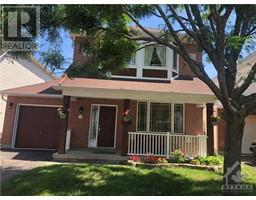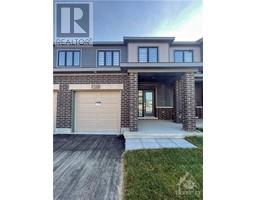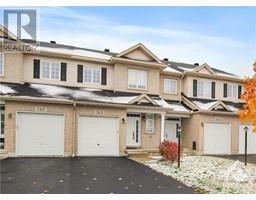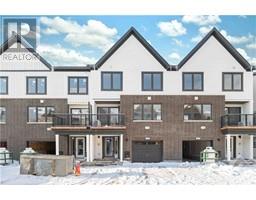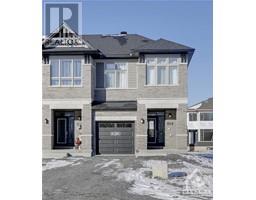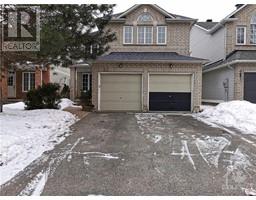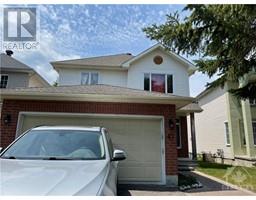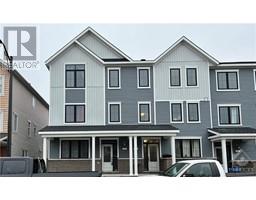740 EMINENCE STREET Half Moon Bay, Ottawa, Ontario, CA
Address: 740 EMINENCE STREET, Ottawa, Ontario
Summary Report Property
- MKT ID1376023
- Building TypeHouse
- Property TypeSingle Family
- StatusRent
- Added12 weeks ago
- Bedrooms4
- Bathrooms4
- AreaNo Data sq. ft.
- DirectionNo Data
- Added On02 Feb 2024
Property Overview
Presenting a newly constructed and expansive 4-bedroom, 4-bathroom detached home in the highly sought-after Half Moon Bay neighborhood of Barrhaven! The open-concept main floor features hardwood floors, a 9ft ceiling, abundant natural light, a spacious living room w/ a welcoming fireplace, a dining room, a powder room, and a stunning kitchen equipped with quartz countertops, stainless steel appliances, and ample cabinet space. On the upper level, discover a generously proportioned primary bedroom boasting a spacious walk-in closet and an ensuite bathroom with a standing shower. The upper level also houses three additional generously sized bedrooms, another full bathroom, and a laundry area for added convenience. The finished basement adds to the allure with its expansive recreational space and an additional full bathroom. This property boasts an excellent location, in close proximity to public transit, Costco, Barrhaven Market Place, Trinity Crossing Shopping Center, Minto Recreation. (id:51532)
Tags
| Property Summary |
|---|
| Building |
|---|
| Land |
|---|
| Level | Rooms | Dimensions |
|---|---|---|
| Second level | Primary Bedroom | 13'11" x 13'6" |
| 3pc Ensuite bath | 10'0" x 12'4" | |
| Bedroom | 16'4" x 12'4" | |
| Bedroom | 12'4" x 10'0" | |
| Bedroom | 12'3" x 10'0" | |
| 4pc Bathroom | 9'5" x 4'11" | |
| Basement | Recreation room | 21'1" x 17'3" |
| 4pc Bathroom | 8'5" x 4'11" | |
| Main level | 2pc Bathroom | 5'11" x 4'8" |
| Living room | 12'4" x 10'11" | |
| Kitchen | 13'7" x 12'2" | |
| Family room | 15'9" x 13'8" |
| Features | |||||
|---|---|---|---|---|---|
| Attached Garage | Refrigerator | Dishwasher | |||
| Dryer | Hood Fan | Microwave | |||
| Stove | Washer | Blinds | |||
| Central air conditioning | Laundry - In Suite | ||||

























