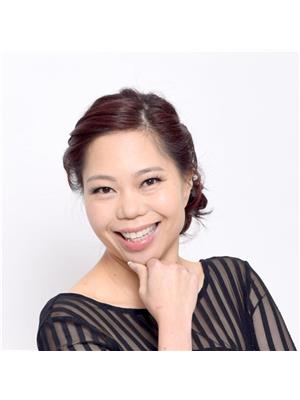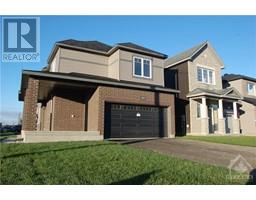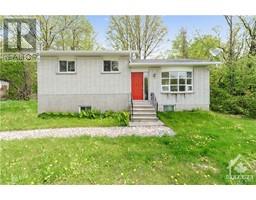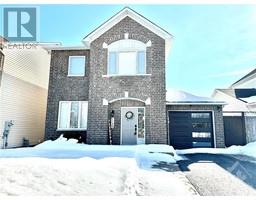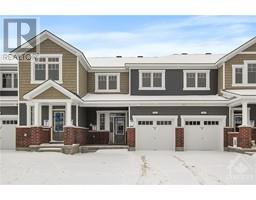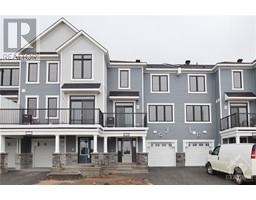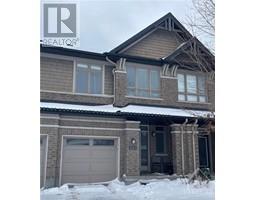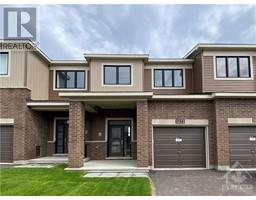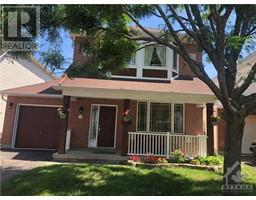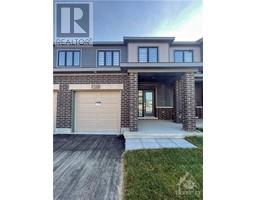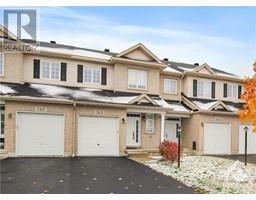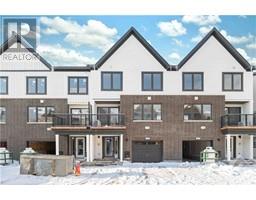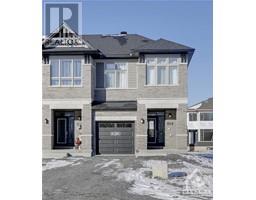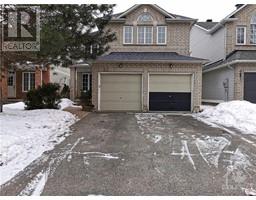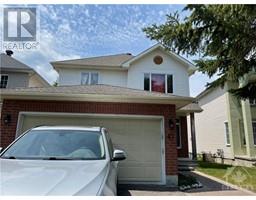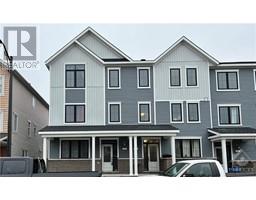873 MOSES TENNISCO STREET WATERIDGE, Ottawa, Ontario, CA
Address: 873 MOSES TENNISCO STREET, Ottawa, Ontario
Summary Report Property
- MKT ID1369855
- Building TypeRow / Townhouse
- Property TypeSingle Family
- StatusRent
- Added12 weeks ago
- Bedrooms3
- Bathrooms3
- AreaNo Data sq. ft.
- DirectionNo Data
- Added On02 Feb 2024
Property Overview
NEW Upgraded End Unit Townhome with west-facing backyard, balcony off the living room and walk-out basement. This beauty is all above grade living space! Gorgeous hardwood floors throughout the kitchen, dining, living and staircase. Gourmet kitchen with granite counters, SS appliances, under cabinet lighting, subway backsplash, soft-close cabinets and drawers. Living room has a gas F/P and ample natural light. The 2nd level offers 3 bedrooms, laundry & main bathroom. Primary bedroom includes a walk-in closet and 4 piece ensuite. The finished walkout basement has a huge recreation space with electric F/P, and ample storage space. This growing community is close to all amenities. Auto garage door opener W/ camera, BBQ, granite counters throughout, pot lights and window coverings. Tenant to pay utilities & Tenant Insurance. Full rental application accompanied with 3 recent Paystubs, Letter of Employment, Credit Check, 3 References. No smokers No pets please. (id:51532)
Tags
| Property Summary |
|---|
| Building |
|---|
| Land |
|---|
| Level | Rooms | Dimensions |
|---|---|---|
| Second level | Primary Bedroom | 19'2" x 11'5" |
| 4pc Ensuite bath | Measurements not available | |
| Other | Measurements not available | |
| Bedroom | 9'5" x 13'4" | |
| Bedroom | 13'2" x 9'5" | |
| Laundry room | Measurements not available | |
| Lower level | Recreation room | 18'6" x 17'10" |
| Storage | Measurements not available | |
| Main level | Foyer | Measurements not available |
| 2pc Bathroom | Measurements not available | |
| Kitchen | 11'8" x 10'5" | |
| Living room/Dining room | 19'2" x 18'1" |
| Features | |||||
|---|---|---|---|---|---|
| Balcony | Automatic Garage Door Opener | Attached Garage | |||
| Inside Entry | Oversize | Refrigerator | |||
| Dishwasher | Dryer | Hood Fan | |||
| Microwave | Stove | Washer | |||
| Blinds | Central air conditioning | Laundry - In Suite | |||



























