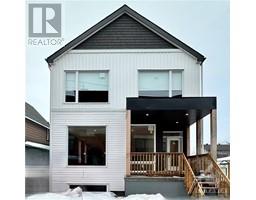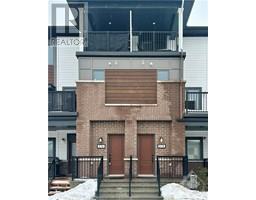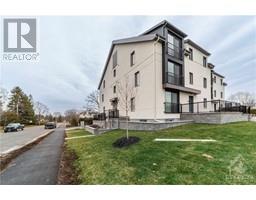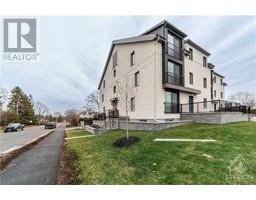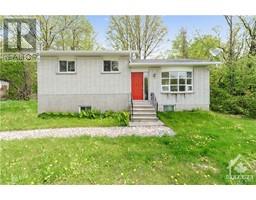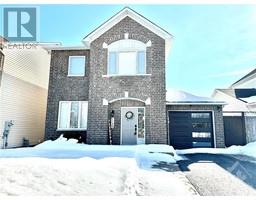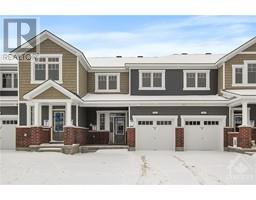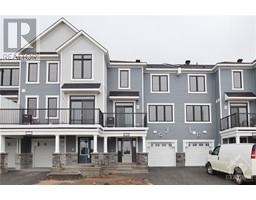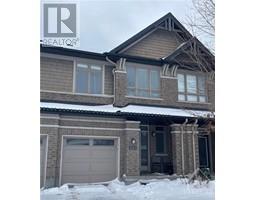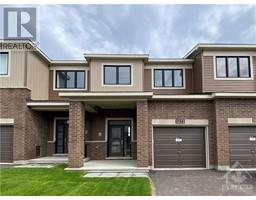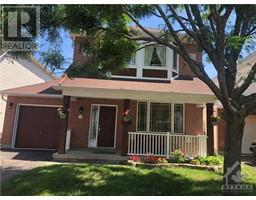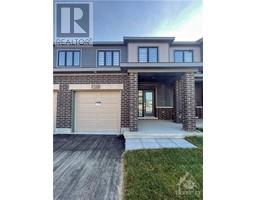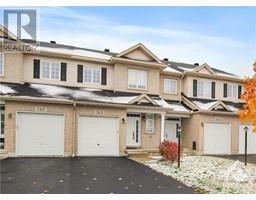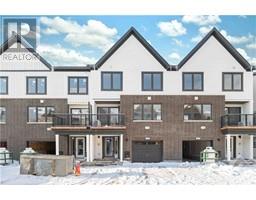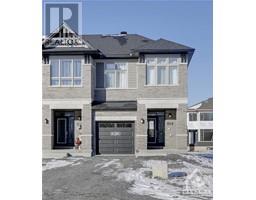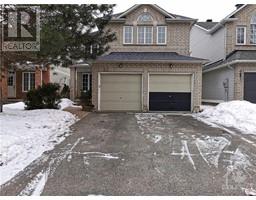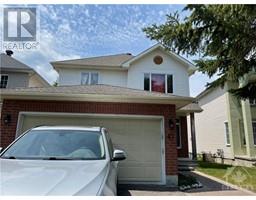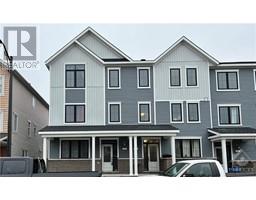90 GEORGE STREET UNIT#401 The Market, Ottawa, Ontario, CA
Address: 90 GEORGE STREET UNIT#401, Ottawa, Ontario
Summary Report Property
- MKT ID1375269
- Building TypeApartment
- Property TypeSingle Family
- StatusRent
- Added13 weeks ago
- Bedrooms1
- Bathrooms1
- AreaNo Data sq. ft.
- DirectionNo Data
- Added On26 Jan 2024
Property Overview
Welcome to unit 401 at 90 George, a prestigious building in the heart of the Byward Market. This one-bed, one-bath home features both a storage locker and parking spot. The high-quality design of this home features a spacious bedroom and living area with floor-to-ceiling windows letting in plenty of natural light. The kitchen features granite counters. The sun-soaked living room opens to your own private 400SF terrace!! 90 George features amazing luxury amenities including a saltwater pool, hot tub, gym, meeting, and common areas, a luxury foyer with 24-hour security and concierge, a dining area with a catering kitchen, and a 9000-square-foot outdoor terrace. Nearby, enjoy the amazing restaurants and activities of the Byward Market, Elgin, and Bank St, or the amazing views of Major’s Hill Park. All applicants must provide full rental application, income verification, valid photo ID and credit report (id:51532)
Tags
| Property Summary |
|---|
| Building |
|---|
| Land |
|---|
| Level | Rooms | Dimensions |
|---|---|---|
| Main level | Primary Bedroom | 19'0" x 14'0" |
| Kitchen | 13'5" x 8'0" | |
| Living room | 17'1" x 8'0" | |
| 4pc Bathroom | Measurements not available | |
| Foyer | Measurements not available | |
| Laundry room | Measurements not available |
| Features | |||||
|---|---|---|---|---|---|
| Balcony | Underground | Refrigerator | |||
| Dishwasher | Dryer | Hood Fan | |||
| Microwave | Stove | Washer | |||
| Blinds | Central air conditioning | Sauna | |||
| Storage - Locker | Whirlpool | Laundry - In Suite | |||
| Exercise Centre | |||||

























